Richmond Heritage Renovation and Extension
Whilst wandering through Richmond, our clients stumbled across this beautiful Victorian home and instantly fell in love. Having recently renovated their existing property, they had not planned to move but were so drawn to its Victorian charm and its location directly opposite the park, they decided to purchase the home.
- Original polychrome brickwork & tessellated tiled verandah
- Basement with pool view window, wine cellar and home theatre
- Inground pool and spa
- Outdoor BBQ and seating area with paving and fully landscaped gardens
- Studio with kitchenette
- Extensive joinery throughout
- Miele appliances and quality fittings
- Rain garden and underground rain water tank
- External stairs from basement laundry up to clothesline and rear yard
- Feature external Colorbond cladding and vertical timber look aluminium battens for privacy screening
The brief from our clients was to design and build a renovation and extension that would cater for a growing family, as the spaces needed to adapt as their children become adults. Our clients required a dedicated study space as well as play areas, retreats for parents, carparks, open plan entertaining spaces and separate accommodation for an Au Pair.
The challenge in designing this home was to accommodate all our client’s needs in an inner-city property. Being a narrow block and approximately 400sqm, the design not only included the basement but also a second story, and it all needed to fit in comfortably with a pleasing aesthetic across all areas of the home.
Transitioning each space seamlessly into the next was key. The inground pool meets up to the house, and the internal fireplace bench continues out to the BBQ and outdoor kitchen area. By maximising the potential of the entire site with every inch being used, we were able to accommodate the clients wants and needs while creating something beautifully unique.
This stunning 3 level extension was built to cater to a growing family, while being sympathetic to the heritage of the existing home. Complete with parents retreat and library/study on the top level, a striking alfresco area poolside and an amazing multi-purpose basement with pool window, this extension is the perfect blend of classic and contemporary and is a world away from the inner-city style synonymous with Richmond living.
See our other projects:
- Toorak Heritage Renovation
- Malvern East Knockdown and Rebuild
- Prahran Heritage Renovation and Extension
- Surrey Hills Knockdown Rebuild
- Kew Double Story Restoration and Extension
- Double Storey Edwardian Style Home Extension in Glen Iris
- Abbotsford Custom New Home
- Canterbury Extension and Renovation
- Brighton French Provincial Knockdown Rebuild
- Armadale Victorian Style Renovation and Extension
- Period Home Restoration and Extension in Hawthorn
- Malvern East Californian Bungalow Extension
- Kew Victorian Home Renovation
- Brighton Period Home Renovation & Restoration
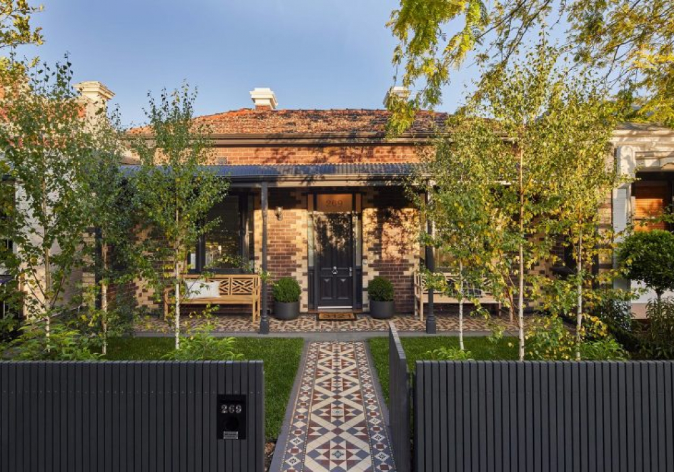
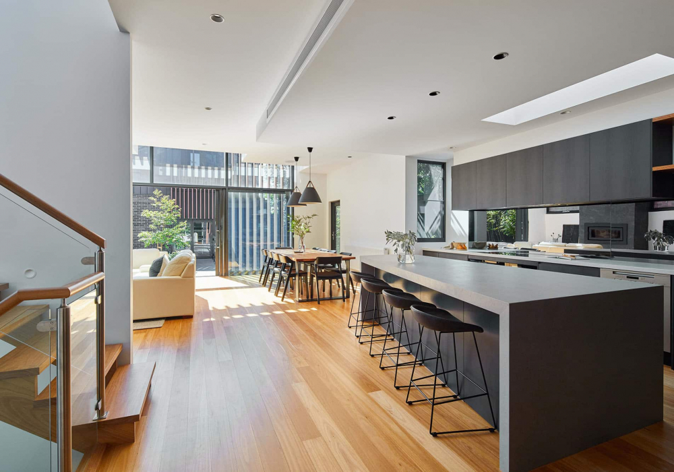
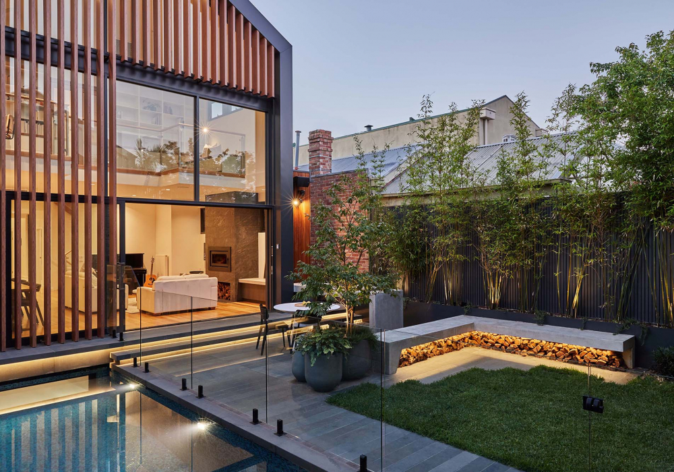
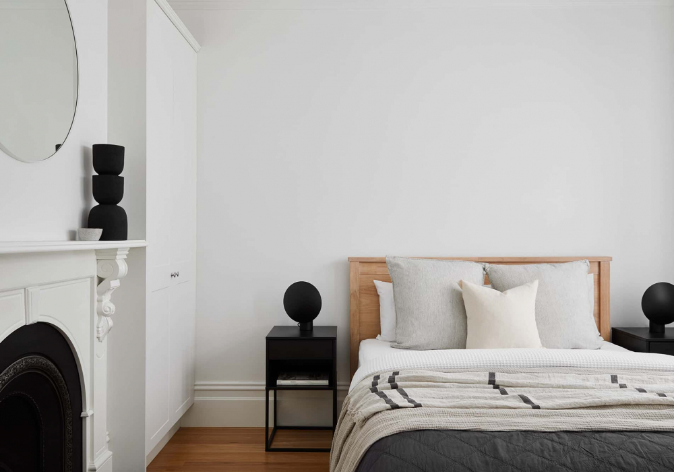
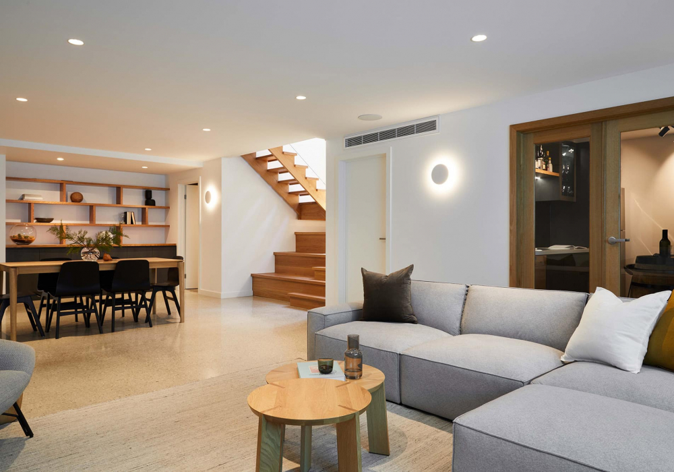
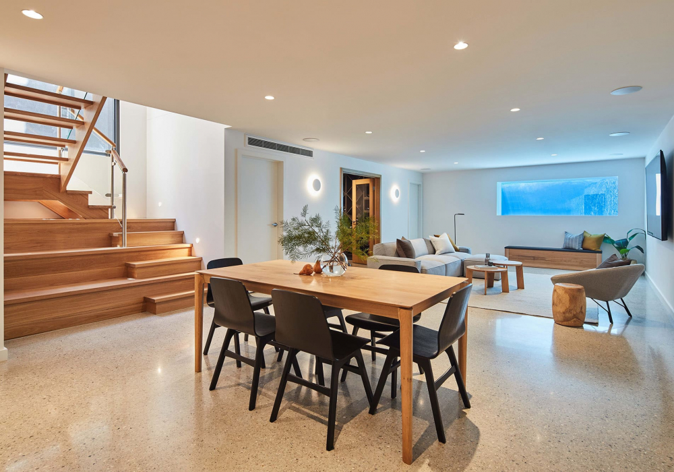
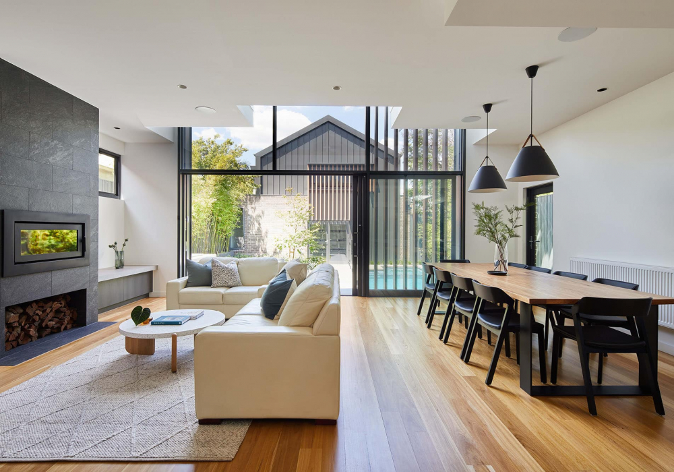
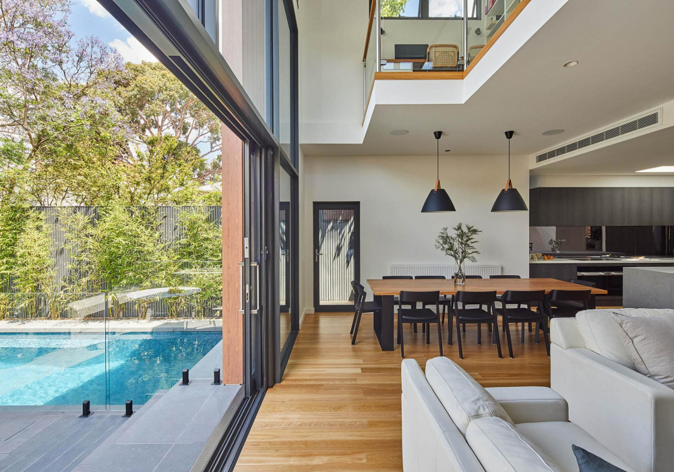
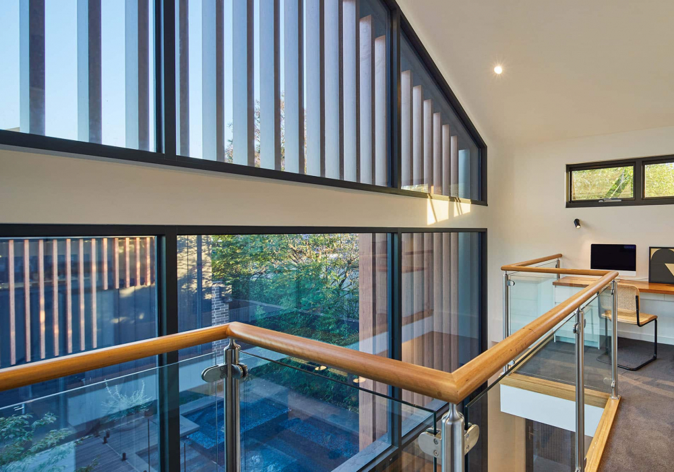
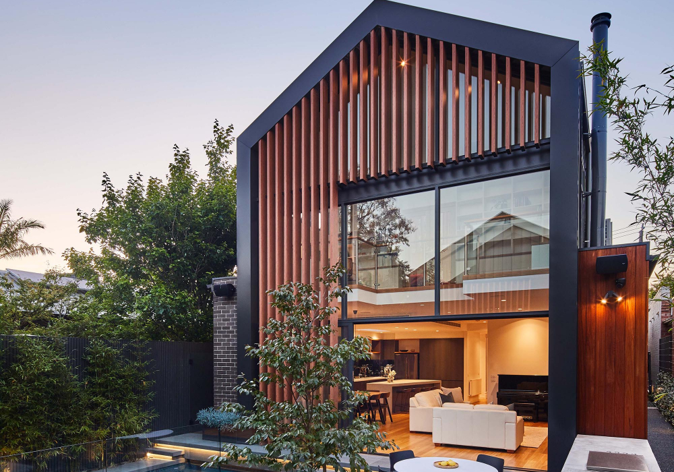
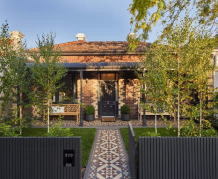
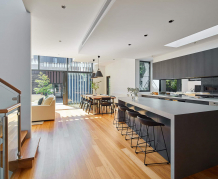
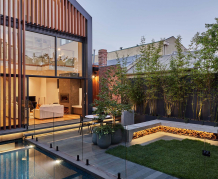
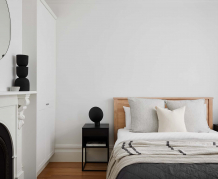
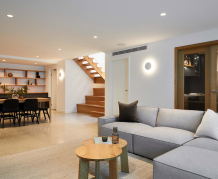
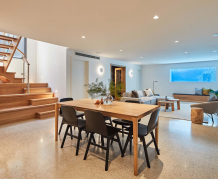
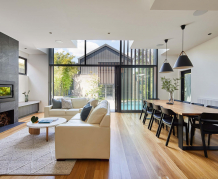
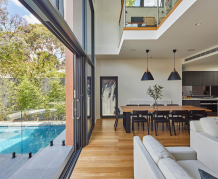
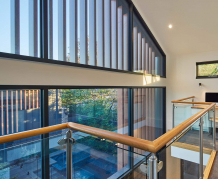
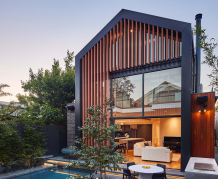
Ready to discuss your ideas?
SPEAK WITH THE SHERBROOKE TEAM
If you’re thinking about extending, renovating or building a new home, we can help. Please feel free to contact us at any time if you would like more information about us or our services.
