Malvern East Californian Bungalow Extension
Having lived in their fabulously located Californian bungalow style home for 14 years with only minor renovations being made, the family needed a more modern functional home with better living spaces. That said, the Malvern East house needed to be updated with sensitivity to retain its original character while making it modern and more open plan at the same time. The land space was ideal for a single storey home extension, and after looking at the cost of moving, it made more sense to invest money into their existing house and get exactly what they wanted in an area that they loved.
- Open Plan Living & Dining
- European Oak Flooring
- Home Cinema
- Pool Decking Outdoor Entertaining
- Solar Heating
The home’s beautiful distinctive Tutor style exterior has white plastering with black-painted mahogany timber, decorative clinker brickwork in herringbone designs and diamond-pane glass, all reminiscent of the Tutor style Australian buildings. The heritage listing meant we could not alter any part of the exterior including the colour palette or any window glazing.
The design concept was for internal changes only the idea was to completely gut both floors by removing all internal walls to create a blank canvas. The staircase remained and all the internal doors were retained to recycle into the new design. The challenge here was to maintain the structural integrity of the building whilst relocating walls. Many of the solid brick internal walls and fireplaces were load bearing. A big expense on engineering allowed us to open up this home bringing the floor plan into modern day with open living, large entertaining kitchen/dining and bedroom all with ensuites.
The home now has a beautiful wide grand entrance complete with the existing staircase and void. Both, the open plan dining and kitchen to the left or the living to the right are both equally welcoming with pale oak flooring and plantation shutters.
The kitchen showcases European Miele Generation 7000 Intuitive technology. Sleek and elegant appliances include steam combination oven, speed oven, convection oven, range hood, induction cooktop, coffee machine, warming drawer, integrated fridge/freezer and dishwasher. There is extensive joinery and storage, 2 island benches, natural stone bench tops and splashback both in Taj Mahal Quartzite and the butler’s pantry includes a Miele wine-conditioning unit. The heritage large window here floods the room with an abundance of natural light.
The Laundry is off the kitchen and hidden in the fifth bathroom behind bifold doors. Here you will find Miele fashion master steam ironing system. The powder room along with all upstairs bathrooms include the Luxurious Hybrid Ecology System Toilets.
Upstairs there are 3 bedrooms all with ensuite bathrooms with floor-to-ceiling Porcelain tiles and a breathtaking grand master bedroom that flows to a sunroom private balcony.
Other features include wallpaper inserts to cabinetry, Lutron home automation and security cameras, European gas log fireplaces, full reverse cycle heating and cooling and remote controlled double lock up garage.
See our other projects.
- Richmond Heritage Renovation and Extension
- Malvern East Knockdown and Rebuild
- Prahran Heritage Renovation and Extension
- Surrey Hills Knockdown Rebuild
- Kew Double Story Restoration and Extension
- Double Storey Edwardian Style Home Extension in Glen Iris
- Abbotsford Custom New Home
- Canterbury Extension and Renovation
- Brighton French Provincial Knockdown Rebuild
- Armadale Victorian Style Renovation and Extension
- Period Home Restoration and Extension in Hawthorn
- Kew Victorian Home Renovation
- Brighton Period Home Renovation & Restoration
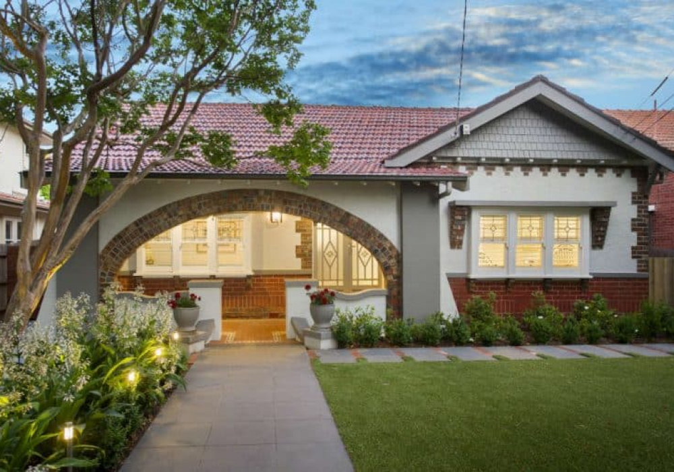
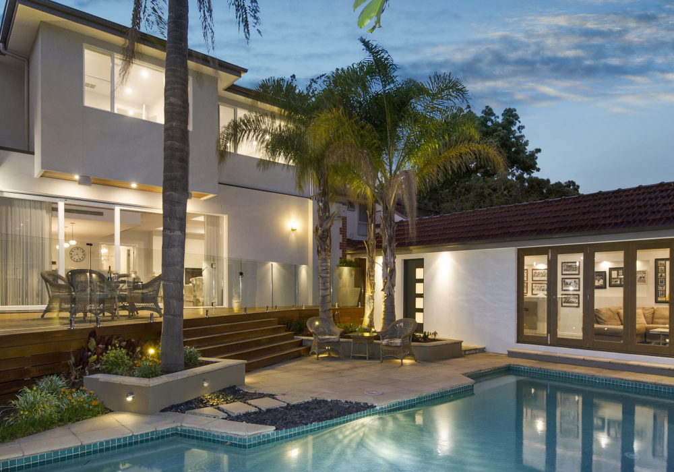
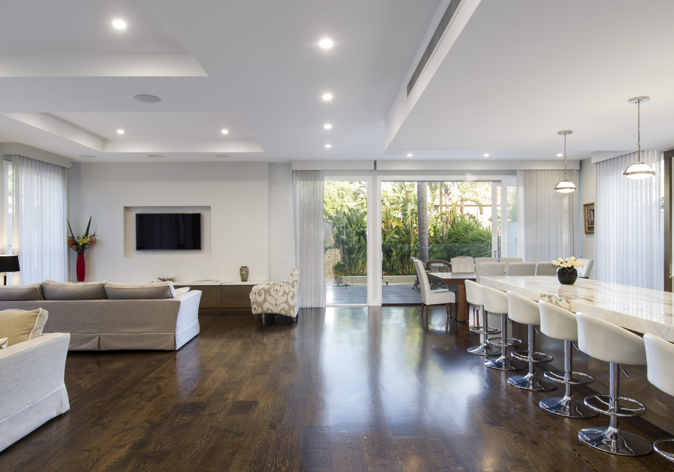
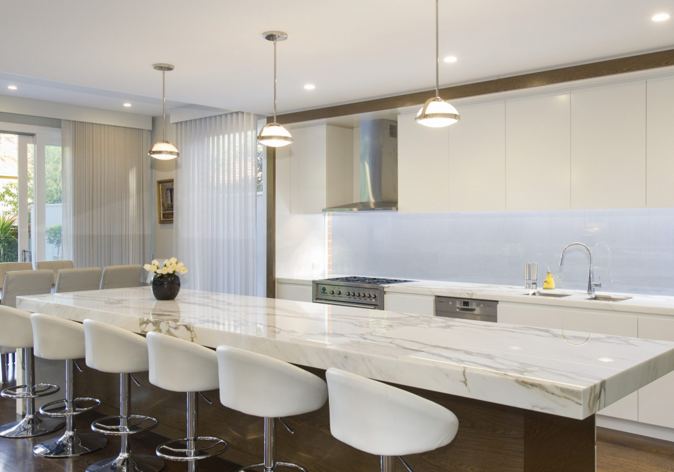
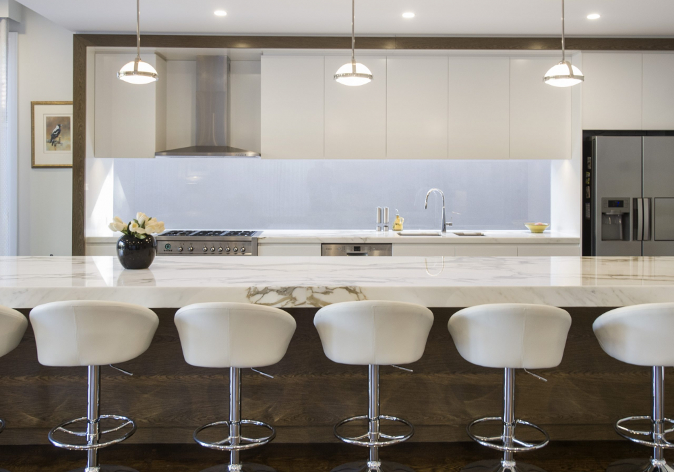
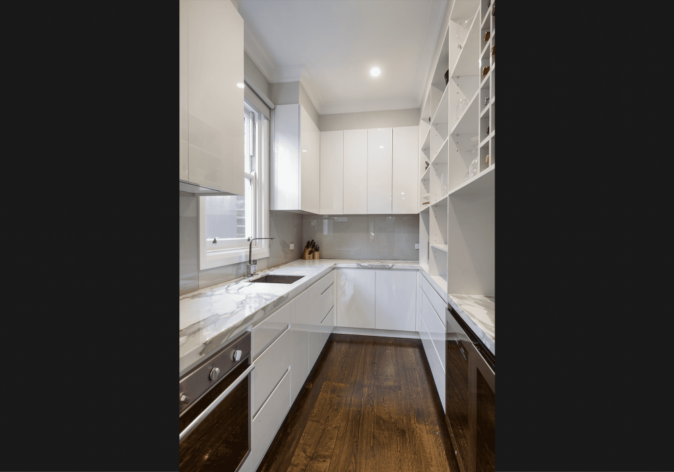
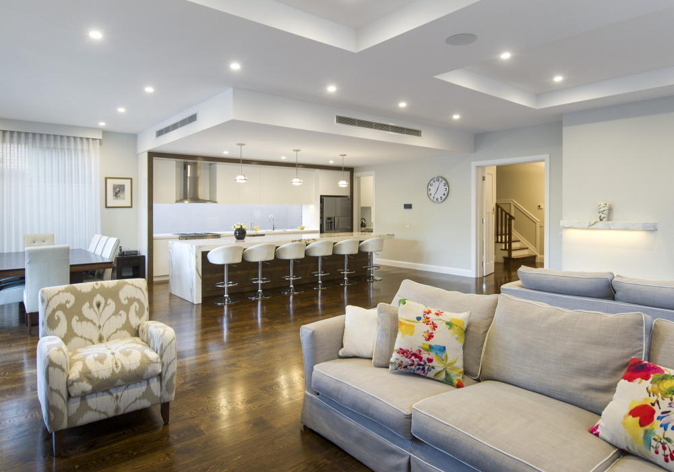
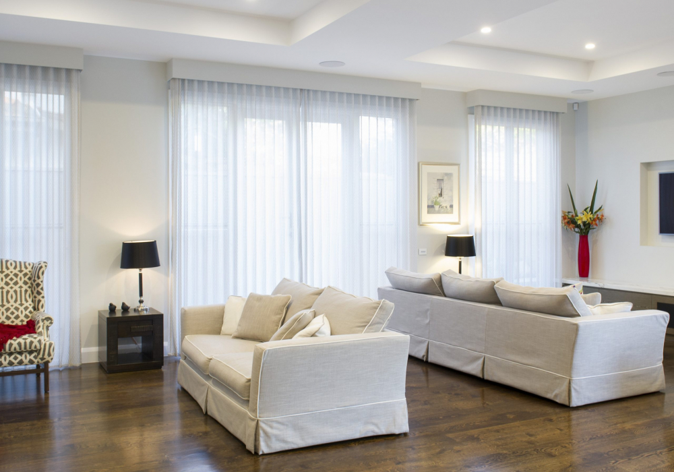
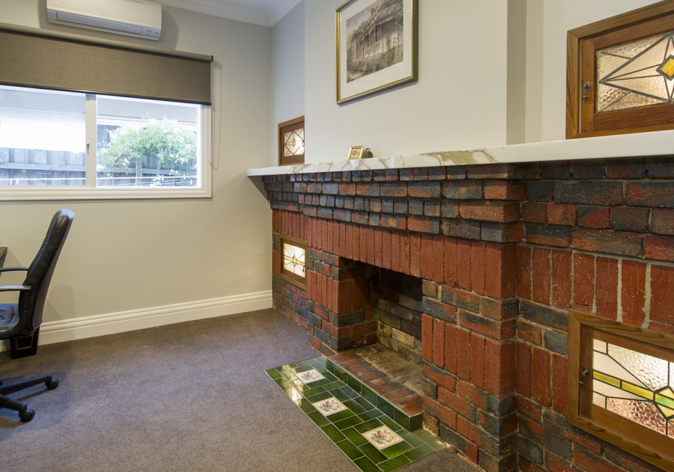
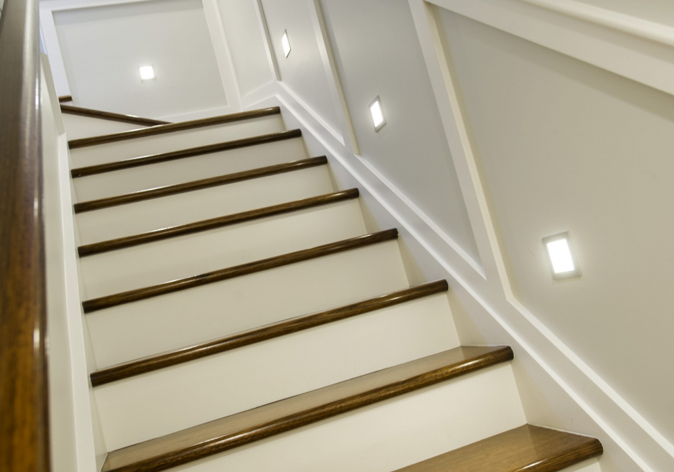
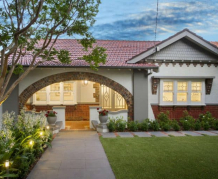
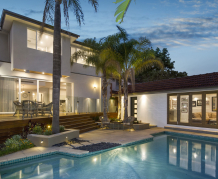
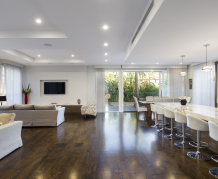
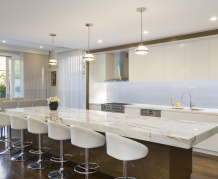
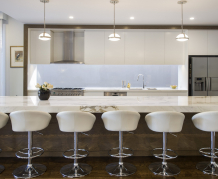
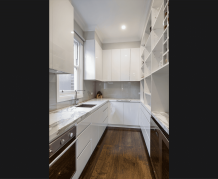
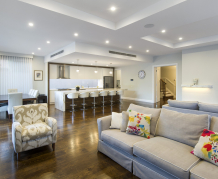
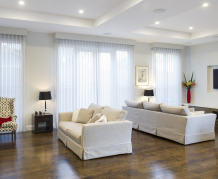
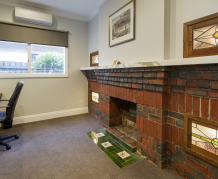
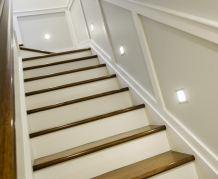
Ready to discuss your ideas?
SPEAK WITH THE SHERBROOKE TEAM
If you’re thinking about extending, renovating or building a new home, we can help. Please feel free to contact us at any time if you would like more information about us or our services.
