Kew Victorian Home Renovation
Sherbrooke have turned this somewhat dated grand Victorian into the beauty it is today. Whilst still retaining its warm charm they have integrated a complete modern wing to the rear of what was formerly an outdated 1970’s living zone. Some improvements were made to the original Kew home by building a new verandah to the entry and relaying and polishing the floorboards. The major transformation however can be seen in the seamless integration of a modern and contemporary open plan entertainment area, and second floor parent’s master bedroom and retreat.
- Polished Grey Iron Bark Floorboards & Staircase
- Acoustic Insulation
- Rear Decked Entertaining Area
- Hydronic Heating & 18,000 Litre Water Tank
- CBUS Electrical System
Sherbrooke began renovating the Kew home by demolishing and excavating the area and laying a slab floor with a second level. The living areas downstairs were built open plan, optimising space and land, and include a number of luxurious features to suit the most design savvy home owner.
A CBUS electrical system has been installed offering fully automated, pre-programmable control of lights, music and heating using one control panel. Hydronic heating, an 18,000 litre water tank and commercial grade aluminium windows are additional examples of the quality inclusions Sherbrooke has installed in this magnificent home.
An archway at the top of the steps marks the transition where the existing period home ends and the new renovation begins. Enter the kitchen and you’ll find a crisp white space finished in white 2 pack with thick slab, white stone bench tops, glass splashbacks, insinkerator and designer tapware. A walk-in pantry and Ilve twin ovens complete this central hub of the house.
Downstairs flooring is completed in a stylish and elegant polished grey iron bark timber. Ascend the stairs and a luxurious master bedroom awaits with WIR, ensuite and a large balcony for the outdoor living area with views overlooking the family pool. The ensuite is cleverly hidden behind mirrored cabinetry and features limestone bench tops, spa bath, and smart feature lighting integrated into the joinery.
Other quality inclusions such as colour video intercom, surround sound entertainment and gas Jetmaster heater with a decadent 5 metre bench top acting as both a hearth and drawer for media storage make this home both luxurious and extremely functional.
Sherbrooke also made some improvements to the existing home by extending the decking and verandah using mixed hardwoods and installed Colorbond corrugated roofing to the front verandah complimenting the existing slate roof beautifully.
Sherbrooke Design and Construction have once again completed a prestigious period home renovation and extension, which can be seen in their excellent craftsmanship.
The home’s beautiful distinctive Tutor style exterior has white plastering with black-painted mahogany timber, decorative clinker brickwork in herringbone designs and diamond-pane glass, all reminiscent of the Tutor style Australian buildings. The heritage listing meant we could not alter any part of the exterior including the colour palette or any window glazing.
The design concept was for internal changes only the idea was to completely gut both floors by removing all internal walls to create a blank canvas. The staircase remained and all the internal doors were retained to recycle into the new design. The challenge here was to maintain the structural integrity of the building whilst relocating walls. Many of the solid brick internal walls and fireplaces were load bearing. A big expense on engineering allowed us to open up this home bringing the floor plan into modern day with open living, large entertaining kitchen/dining and bedroom all with ensuites.
The home now has a beautiful wide grand entrance complete with the existing staircase and void. Both, the open plan dining and kitchen to the left or the living to the right are both equally welcoming with pale oak flooring and plantation shutters.
The kitchen showcases European Miele Generation 7000 Intuitive technology. Sleek and elegant appliances include steam combination oven, speed oven, convection oven, range hood, induction cooktop, coffee machine, warming drawer, integrated fridge/freezer and dishwasher. There is extensive joinery and storage, 2 island benches, natural stone bench tops and splashback both in Taj Mahal Quartzite and the butler’s pantry includes a Miele wine-conditioning unit. The heritage large window here floods the room with an abundance of natural light.
The Laundry is off the kitchen and hidden in the fifth bathroom behind bifold doors. Here you will find Miele fashion master steam ironing system. The powder room along with all upstairs bathrooms include the Luxurious Hybrid Ecology System Toilets.
Upstairs there are 3 bedrooms all with ensuite bathrooms with floor-to-ceiling Porcelain tiles and a breathtaking grand master bedroom that flows to a sunroom private balcony.
Other features include wallpaper inserts to cabinetry, Lutron home automation and security cameras, European gas log fireplaces, full reverse cycle heating and cooling and remote controlled double lock up garage.
See our other projects.
- Richmond Heritage Renovation and Extension
- Malvern East Knockdown and Rebuild
- Prahran Heritage Renovation and Extension
- Surrey Hills Knockdown Rebuild
- Kew Double Story Restoration and Extension
- Double Storey Edwardian Style Home Extension in Glen Iris
- Abbotsford Custom New Home
- Canterbury Extension and Renovation
- Brighton French Provincial Knockdown Rebuild
- Armadale Victorian Style Renovation and Extension
- Period Home Restoration and Extension in Hawthorn
- Malvern East Californian Bungalow Extension
- Brighton Period Home Renovation & Restoration
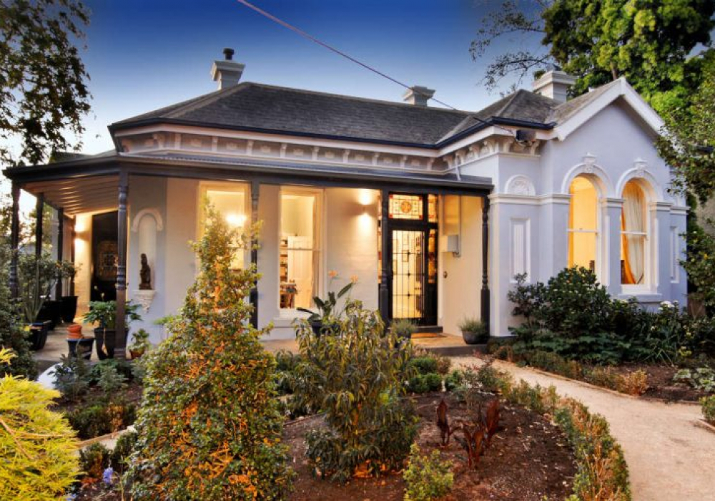
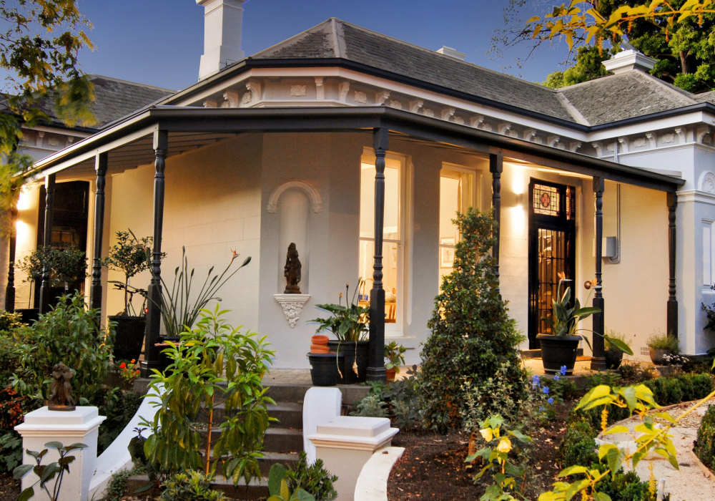
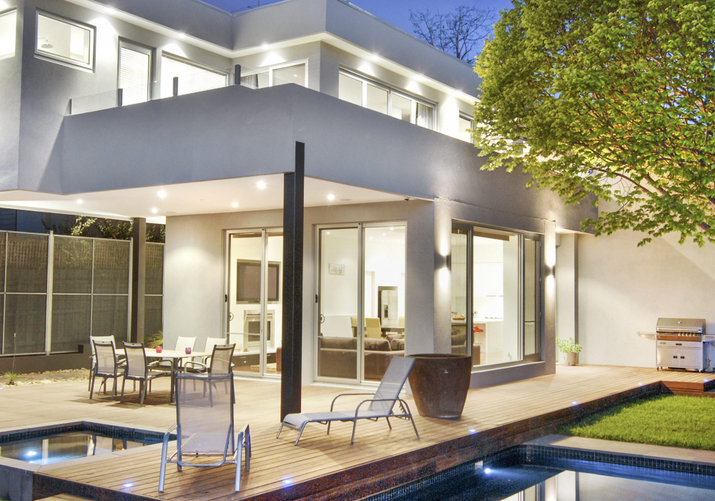
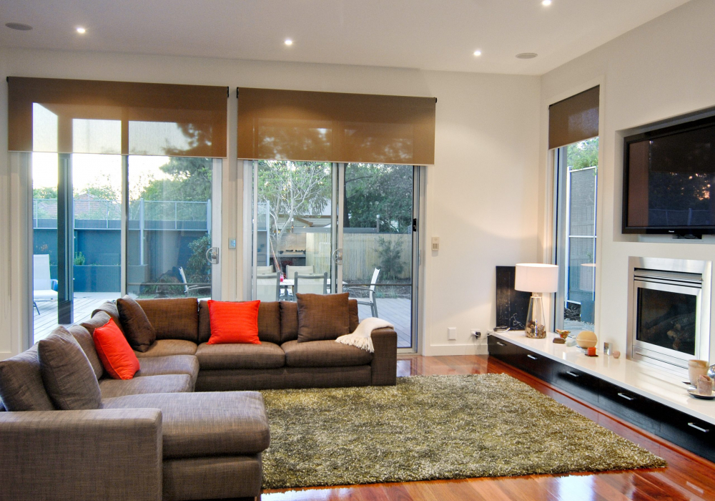
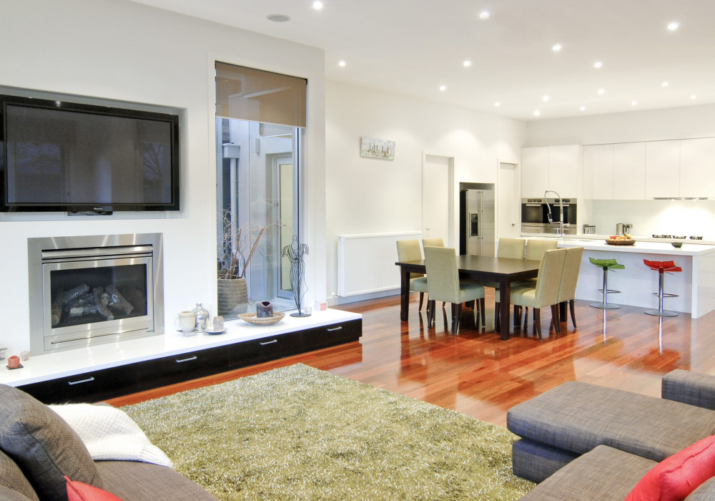
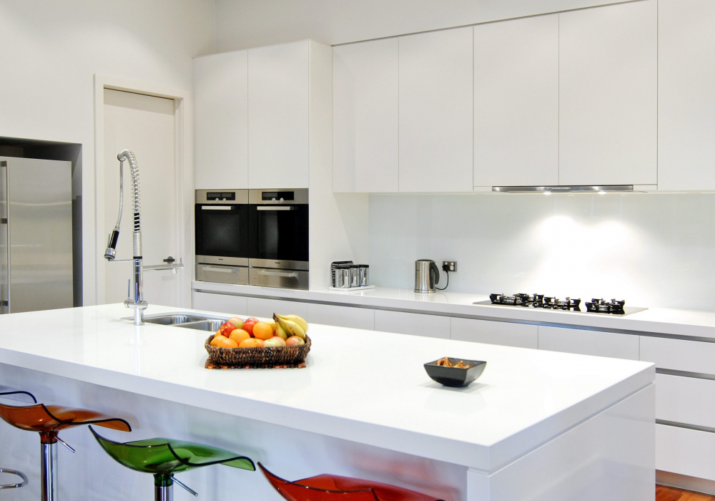
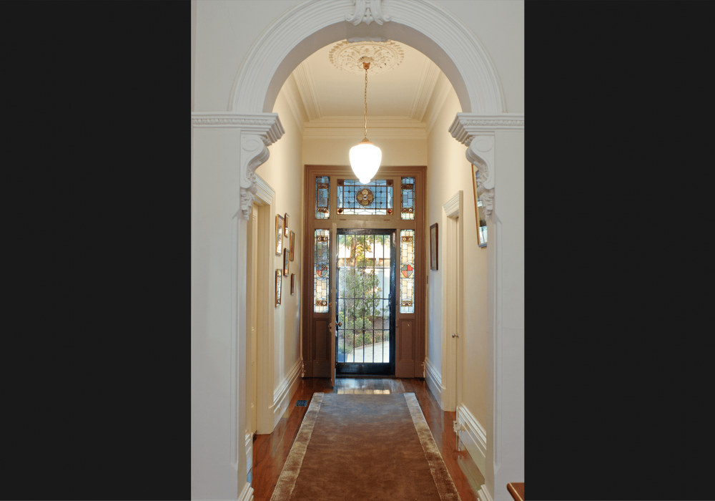
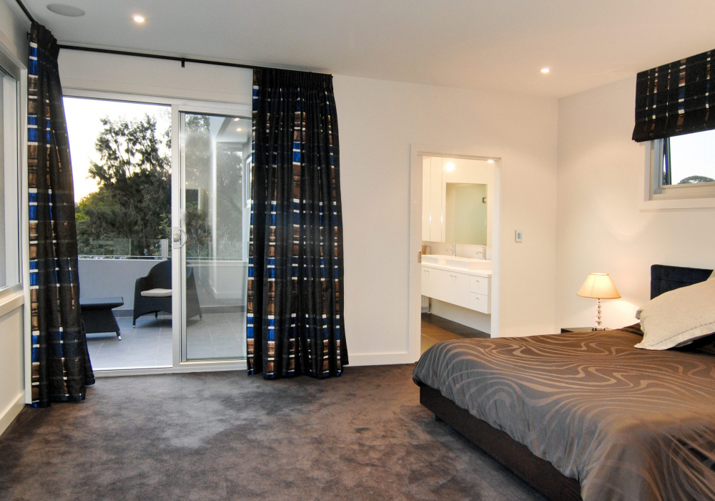
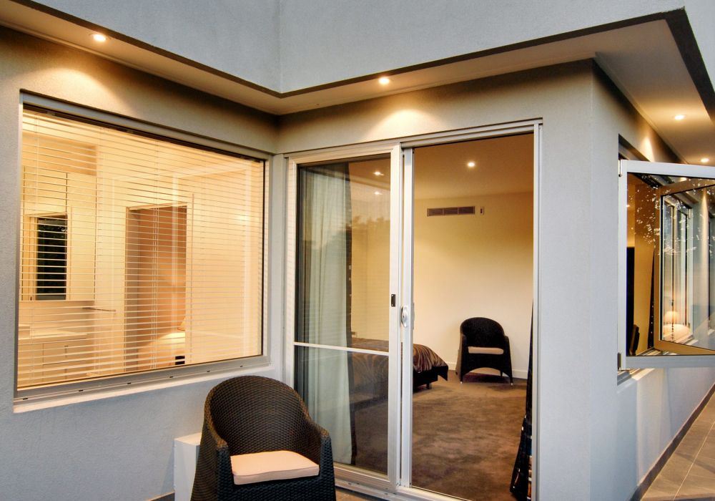
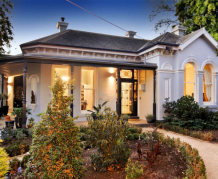
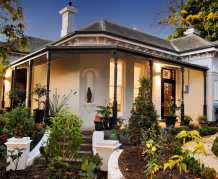
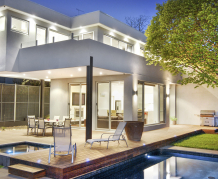
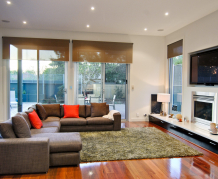
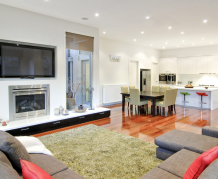
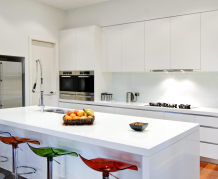
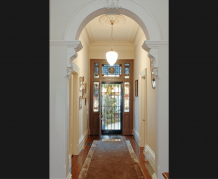
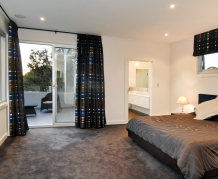
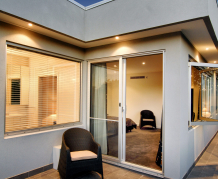
Ready to discuss your ideas?
SPEAK WITH THE SHERBROOKE TEAM
If you’re thinking about extending, renovating or building a new home, we can help. Please feel free to contact us at any time if you would like more information about us or our services.
