Double Storey Edwardian Style Home Extension in Glen Iris
The owners of this Glen Iris home lived in their 1910 Edwardian weatherboard for seven years before the needs of a growing family made a renovation and extension a matter of urgency. With only a 1990s part renovation at the rear and a traditional layout of enclosed rooms, the home was becoming increasingly less practical for a family with young children. Armed with a folder of inspiration – dream clippings of rooms, designs and finishes, the owners approached Sherbrooke Design and Construction to extend their family home.
- Open Plan Living
- On Budget
- Full Landscaping
- Solar Panels
- HIA Award Winning House
The brief included open-space living areas with indoor/outdoor entertaining, an upstairs extension with space for the children and a downstairs study. It also included very clear instructions on preserving the integrity of the original Glen Iris home. From the street, the house still looks like a single-storey Edwardian weatherboard, albeit with a fresh lick of paint and immaculate landscaping. From the back, any hints of tradition are gone. A modern, two-storey structure, built in lightweight materials with full-height glass and a seamless transition from indoors to outdoors brings the home startlingly into this century.
Inside, clean lines are visible throughout. The back of the existing building has been demolished to make way for an upper storey and a ground-floor extension complete with new deck. The living, kitchen and dining areas (at rear) are spacious and flow seamlessly. In the living area, a bench seat running alongside the fireplace is duplicated on the decking, providing a natural flow-on effect.
The balance of old materials with new has been smartly managed with wood. Stained Tasmanian Oak floorboards run from the hallway right through to the back of the house. The seamless transition continues with the indoor space flowing onto the Spotted Gum decking through two full-height glass-panel sliding doors. Recycled Red Gum sleeper posts at the end of the decking have generous gaps between them, keeping the line of sight open to the property’s rear boundary.
Green credentials of this old-meets new home include solar energy and the use of treated greywater for the garden and lawn. Shower and kitchen water is collected into a greywater treatment system, located under the back deck, and then pumped into the garden. Effective insulation of every wall in the home, plus double-glazed windows, reduces reliance on heating, while Colorbond awnings above the windows provide protection from the harsh summer sun, keeping the house cool without the need for air conditioning.
The home now meets all the clients’ day to day living requirements and demonstrates the best of both worlds: tradition and modernity.
Sherbrooke Design and Construction was also acknowledged by the industry when this home was runner-up (silver medal) in the HIA Victorian Housing Award Best Renovation/Addition category.
The home’s beautiful distinctive Tutor style exterior has white plastering with black-painted mahogany timber, decorative clinker brickwork in herringbone designs and diamond-pane glass, all reminiscent of the Tutor style Australian buildings. The heritage listing meant we could not alter any part of the exterior including the colour palette or any window glazing.
The design concept was for internal changes only the idea was to completely gut both floors by removing all internal walls to create a blank canvas. The staircase remained and all the internal doors were retained to recycle into the new design. The challenge here was to maintain the structural integrity of the building whilst relocating walls. Many of the solid brick internal walls and fireplaces were load bearing. A big expense on engineering allowed us to open up this home bringing the floor plan into modern day with open living, large entertaining kitchen/dining and bedroom all with ensuites.
The home now has a beautiful wide grand entrance complete with the existing staircase and void. Both, the open plan dining and kitchen to the left or the living to the right are both equally welcoming with pale oak flooring and plantation shutters.
The kitchen showcases European Miele Generation 7000 Intuitive technology. Sleek and elegant appliances include steam combination oven, speed oven, convection oven, range hood, induction cooktop, coffee machine, warming drawer, integrated fridge/freezer and dishwasher. There is extensive joinery and storage, 2 island benches, natural stone bench tops and splashback both in Taj Mahal Quartzite and the butler’s pantry includes a Miele wine-conditioning unit. The heritage large window here floods the room with an abundance of natural light.
The Laundry is off the kitchen and hidden in the fifth bathroom behind bifold doors. Here you will find Miele fashion master steam ironing system. The powder room along with all upstairs bathrooms include the Luxurious Hybrid Ecology System Toilets.
Upstairs there are 3 bedrooms all with ensuite bathrooms with floor-to-ceiling Porcelain tiles and a breathtaking grand master bedroom that flows to a sunroom private balcony.
Other features include wallpaper inserts to cabinetry, Lutron home automation and security cameras, European gas log fireplaces, full reverse cycle heating and cooling and remote controlled double lock up garage.
See our other projects.
- Richmond Heritage Renovation and Extension
- Malvern East Knockdown and Rebuild
- Prahran Heritage Renovation and Extension
- Surrey Hills Knockdown Rebuild
- Kew Double Story Restoration and Extension
- Abbotsford Custom New Home
- Canterbury Extension and Renovation
- Brighton French Provincial Knockdown Rebuild
- Armadale Victorian Style Renovation and Extension
- Period Home Restoration and Extension in Hawthorn
- Malvern East Californian Bungalow Extension
- Kew Victorian Home Renovation
- Brighton Period Home Renovation & Restoration
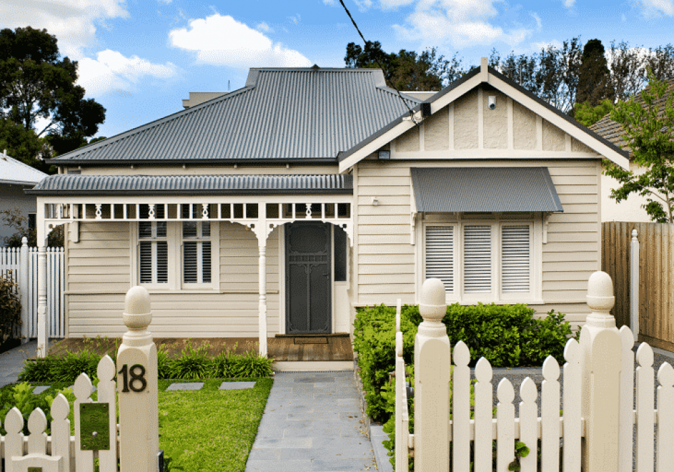
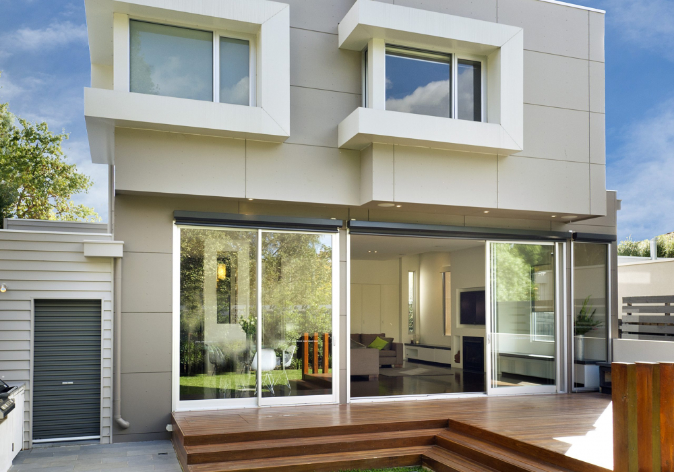
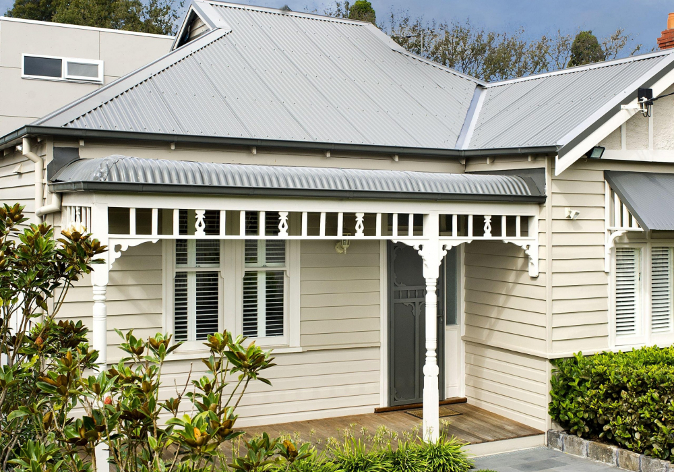
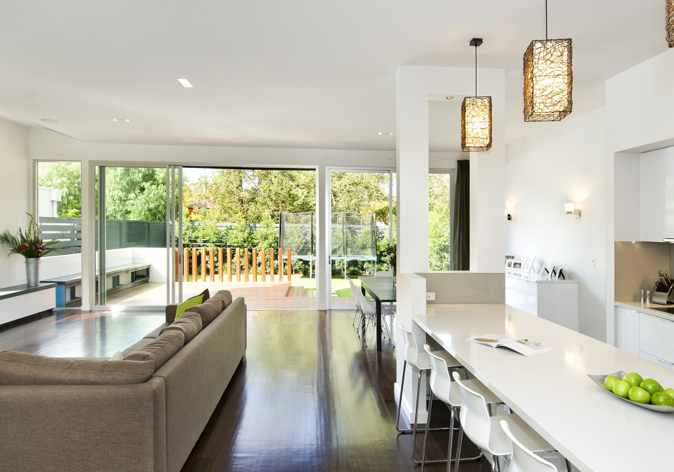
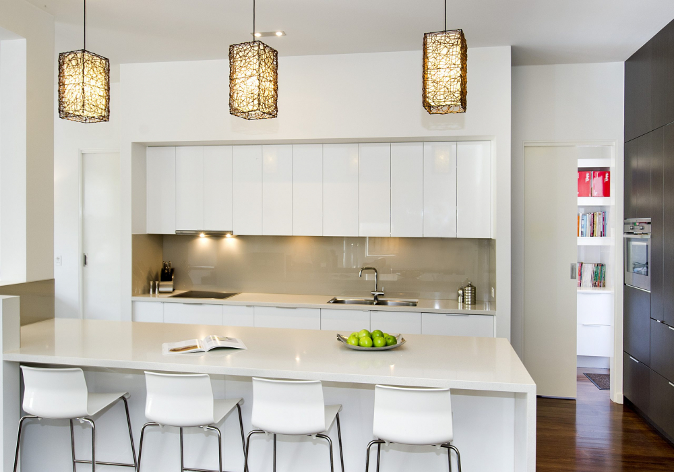
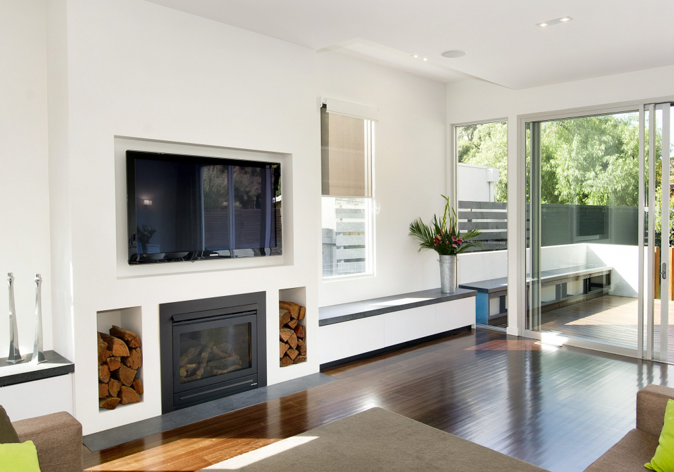
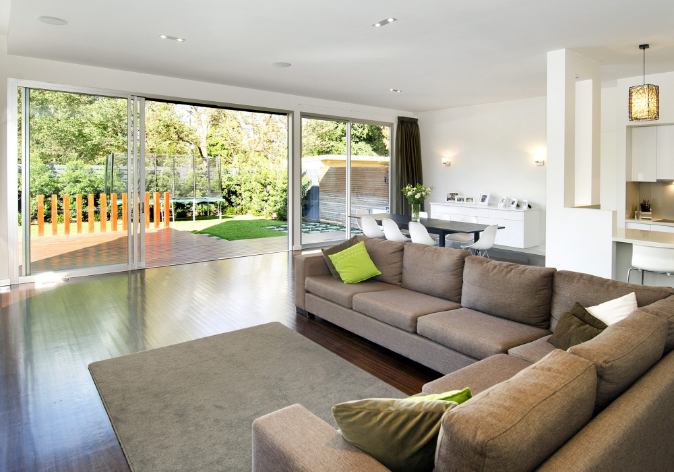
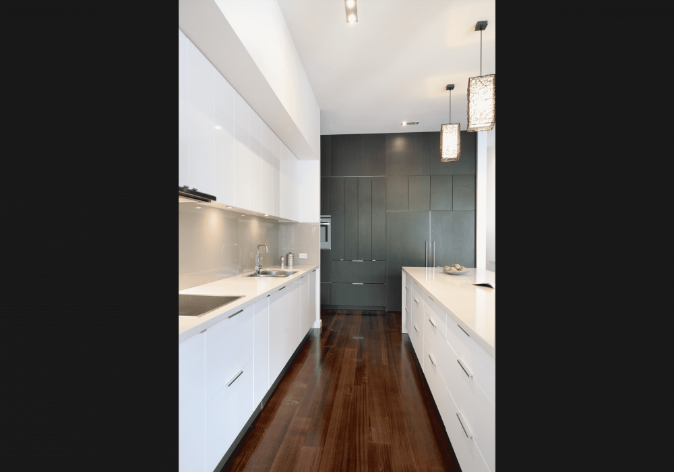
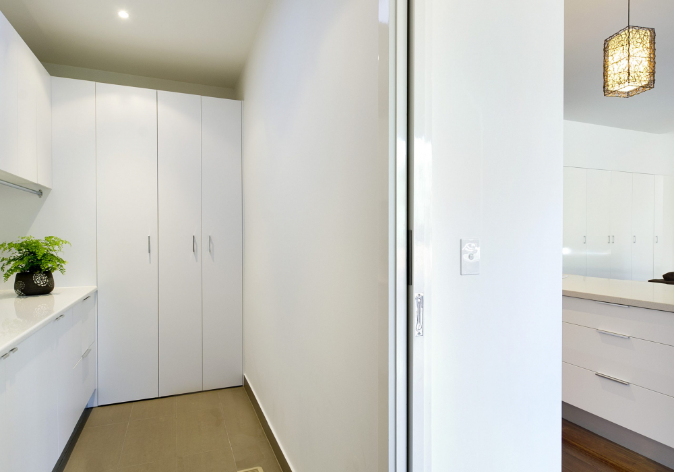
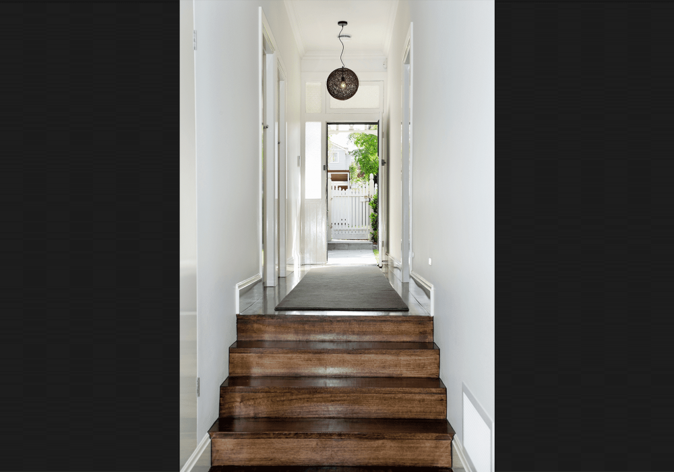
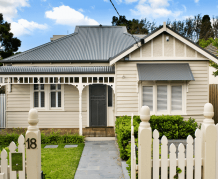
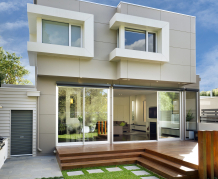
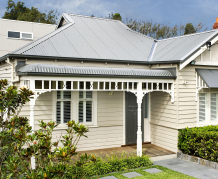
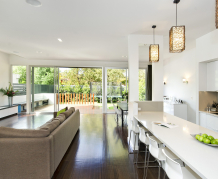
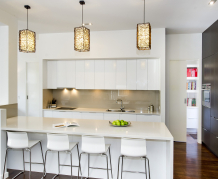
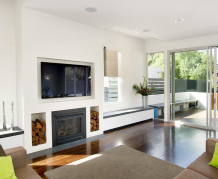
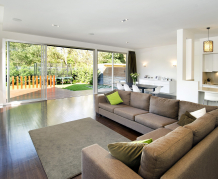
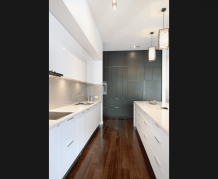
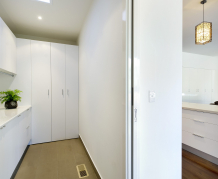
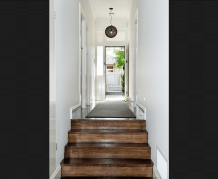
Ready to discuss your ideas?
SPEAK WITH THE SHERBROOKE TEAM
If you’re thinking about extending, renovating or building a new home, we can help. Please feel free to contact us at any time if you would like more information about us or our services.
