Malvern East Knockdown and Rebuild
The street location of this property had already undergone substantial demolition and rebuilds, and our clients wanted to re-establish a sense of the original history to the area. The existing Edwardian home needed to be demolished to create a new home that accommodated a growing family ranging from their pre-teens until late 20’s.
- European appliances and premium quality fittings
- Extensive joinery and stone benchtops throughout
- Polished spotted gum timber staircase with glass balustrade
- Polished solid NSW rustic spotted gum timber flooring
- Period feature ceiling roses to front bedrooms and Victorian cornice to front ground level.
- Under-tile floor heat to all main and ensuite bathrooms
- Ducted gas heating/cooling
- Double glazed windows and skylights throughout
- Feature Galvanized steel box window shrouds with integrated aluminium aerofoil louvre blades
- Alfresco with plumbed outdoor kitchen/BBQ and Louvre House Pergola with all-weather operable louvre panels
- Pool & Basketball court
The most important part of the brief from the start was to acknowledge that this was a home for a growing family. It had to have space for them to work, play, be together and also space to relax. It needed to be functional, not fussy and be sympathetic to the original home.
The new home façade was custom built to replicate the look and charm of the Edwardian period homes throughout the surrounding streets of Malvern East. And like most renovated and extended homes in the area, a double storey contemporary rear was designed to complement the single level period façade.
Inside, the transition from the traditional front to the contemporary rear was seamlessly achieved by focussing the changes in the floor levels to this zone – 3 steps lead down to the rear ground floor and the first floor open staircase connects here.
The westerly aspect of the homes rear and living area inspired the first-floor overhang design – to shade the rear, and the hang to the north welcomes sunshine to living, study and first floor rumpus living.
The home is large with 5 bedrooms, 6 bathrooms, 2 living areas, kitchen, larder, dining, study, laundry plus an alfresco/pool outdoor area and basketball court. Finishes needed to age as a family and home naturally ages – we aimed for it to be easy to live in and adaptable as the children get older and needs change. The client’s sentimentality was also considered in the selections – a little away from today’s trends and more towards longevity in style, comfort and design.
What makes this home special? It has a beautiful sense of space, the zones for solo and family time, the killer natural light, and the potential for fabulous parties with that outdoor area! Perfect for adults and kids!
See our other projects.
- Richmond Heritage Renovation and Extension
- Prahran Heritage Renovation and Extension
- Surrey Hills Knockdown Rebuild
- Kew Double Story Restoration and Extension
- Double Storey Edwardian Style Home Extension in Glen Iris
- Abbotsford Custom New Home
- Canterbury Extension and Renovation
- Brighton French Provincial Knockdown Rebuild
- Armadale Victorian Style Renovation and Extension
- Period Home Restoration and Extension in Hawthorn
- Malvern East Californian Bungalow Extension
- Kew Victorian Home Renovation
- Brighton Period Home Renovation & Restoration
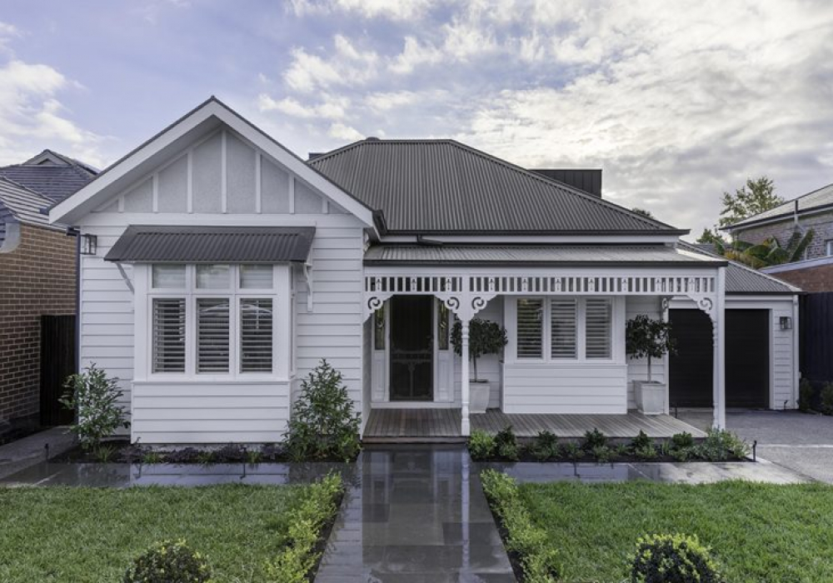

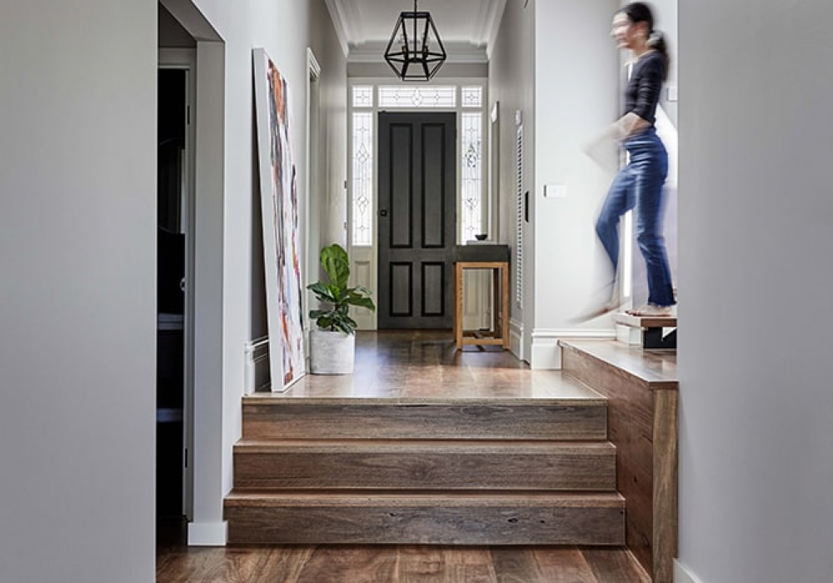
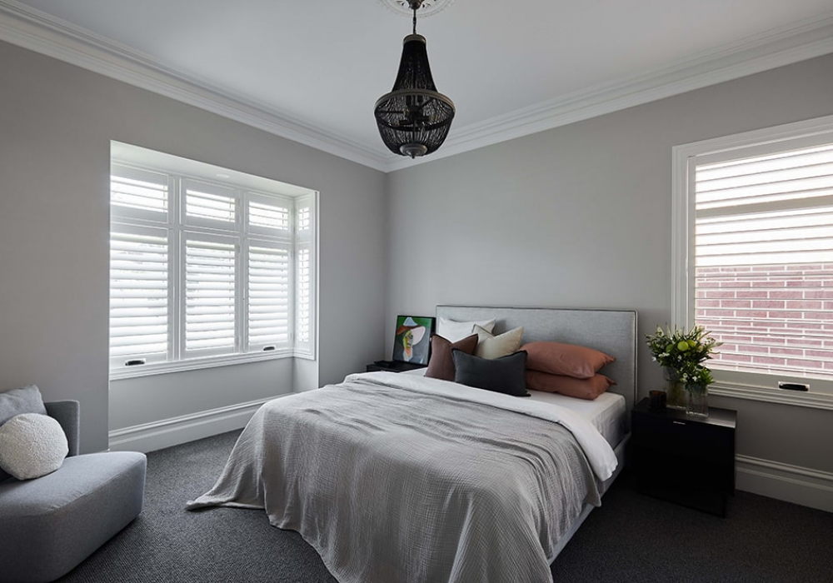

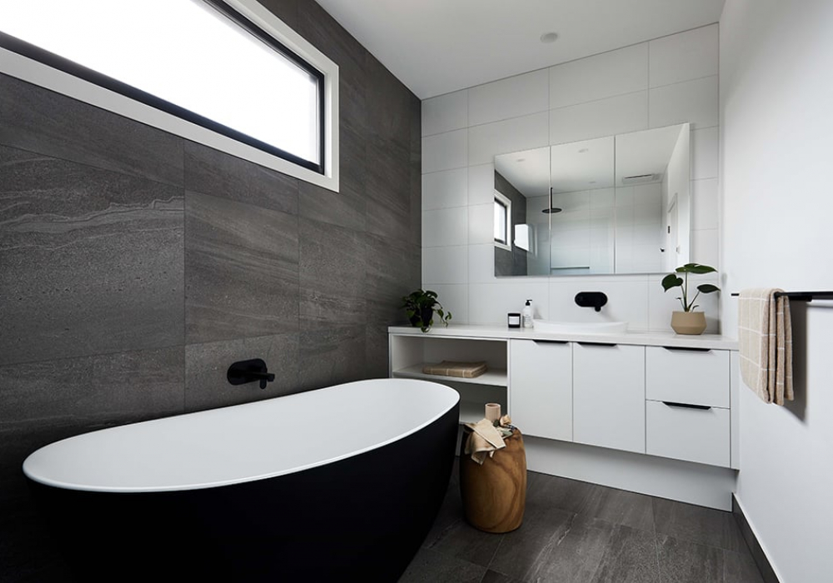
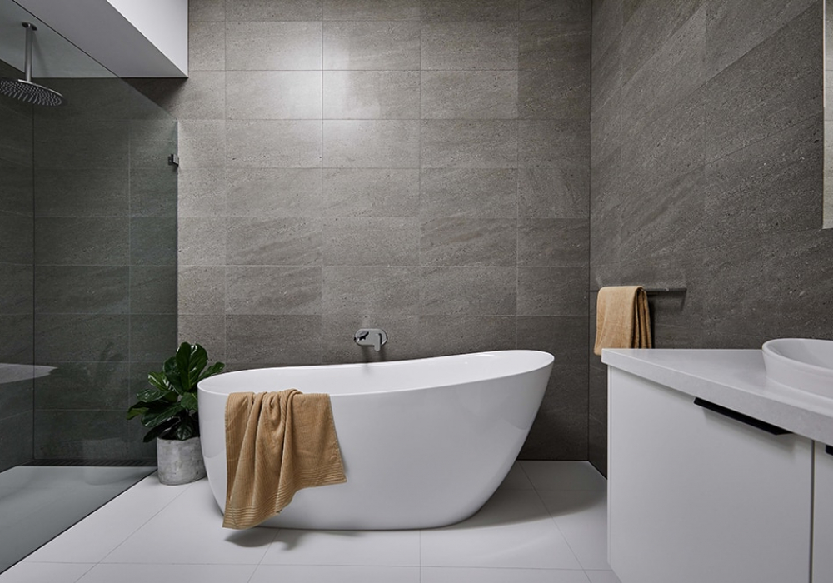
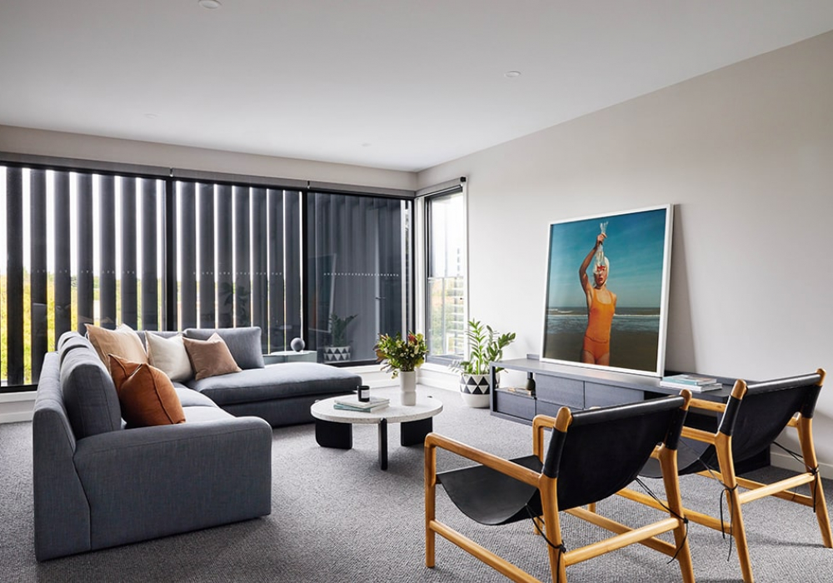
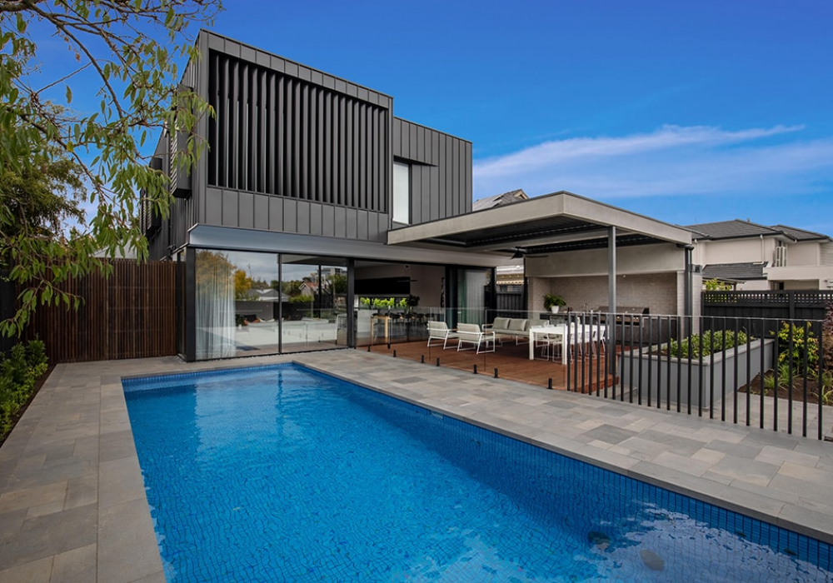
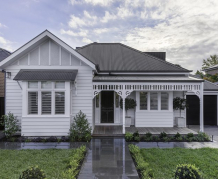
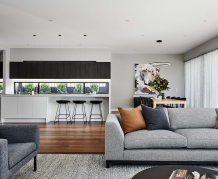
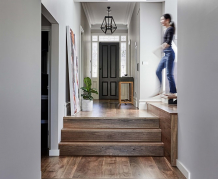
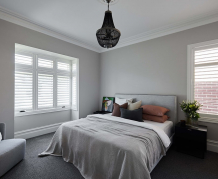
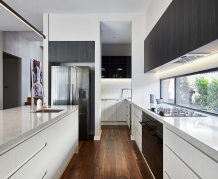

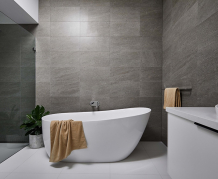
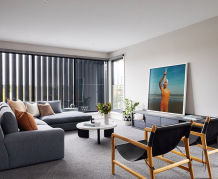
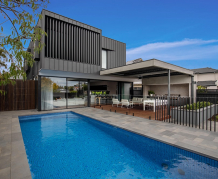
Ready to discuss your ideas?
SPEAK WITH THE SHERBROOKE TEAM
If you’re thinking about extending, renovating or building a new home, we can help. Please feel free to contact us at any time if you would like more information about us or our services.
