Kew Double Story Restoration and Extension
This century old double storey home built in 1910 was in need of a major renovation. At some point extensions had been added to the rear as well as upstairs with an internal layout set up for 3 separate family’s/tenants, each with their own kitchen and bathroom.
- Hydronic heating & under tile heating
- Wood & gas fireplaces
- Alfresco with outdoor kitchen & Vergola roof system
- Bay windows & balcony
- Water tanks & ceramic roof tile solar panels
- Extensive joinery
- Gas & solar heated swim jet pool
Although the home still held character filled interiors, it needed an overhaul. The owners wanted to build a modern family home to suit the present and future needs of a growing family, whilst optimising the opportunities that the existing house and site offered.
The home was completely stripped & gutted along with a partial rear demolition of both floors. A new basement was then built and a rear extension was added to the ground & first floor. Special attention was given also to the integration of the small rear northern yard space as an integral component of the family living zone. The outdoor kitchen, terrace with opening louvre roof, swimming pool – all provide additional function and activity for the family’s general living and amenity.
Transforming this home which had been butchered throughout the years, back to its original character with a livable contemporary extension was rewarding and has shaped this family home into a wonderful place to live.
The home’s beautiful distinctive Tutor style exterior has white plastering with black-painted mahogany timber, decorative clinker brickwork in herringbone designs and diamond-pane glass, all reminiscent of the Tutor style Australian buildings. The heritage listing meant we could not alter any part of the exterior including the colour palette or any window glazing.
The design concept was for internal changes only the idea was to completely gut both floors by removing all internal walls to create a blank canvas. The staircase remained and all the internal doors were retained to recycle into the new design. The challenge here was to maintain the structural integrity of the building whilst relocating walls. Many of the solid brick internal walls and fireplaces were load bearing. A big expense on engineering allowed us to open up this home bringing the floor plan into modern day with open living, large entertaining kitchen/dining and bedroom all with ensuites.
The home now has a beautiful wide grand entrance complete with the existing staircase and void. Both, the open plan dining and kitchen to the left or the living to the right are both equally welcoming with pale oak flooring and plantation shutters.
The kitchen showcases European Miele Generation 7000 Intuitive technology. Sleek and elegant appliances include steam combination oven, speed oven, convection oven, range hood, induction cooktop, coffee machine, warming drawer, integrated fridge/freezer and dishwasher. There is extensive joinery and storage, 2 island benches, natural stone bench tops and splashback both in Taj Mahal Quartzite and the butler’s pantry includes a Miele wine-conditioning unit. The heritage large window here floods the room with an abundance of natural light.
The Laundry is off the kitchen and hidden in the fifth bathroom behind bifold doors. Here you will find Miele fashion master steam ironing system. The powder room along with all upstairs bathrooms include the Luxurious Hybrid Ecology System Toilets.
Upstairs there are 3 bedrooms all with ensuite bathrooms with floor-to-ceiling Porcelain tiles and a breathtaking grand master bedroom that flows to a sunroom private balcony.
Other features include wallpaper inserts to cabinetry, Lutron home automation and security cameras, European gas log fireplaces, full reverse cycle heating and cooling and remote controlled double lock up garage.
See our other projects.
- Richmond Heritage Renovation and Extension
- Malvern East Knockdown and Rebuild
- Prahran Heritage Renovation and Extension
- Surrey Hills Knockdown Rebuild
- Double Storey Edwardian Style Home Extension in Glen Iris
- Abbotsford Custom New Home
- Canterbury Extension and Renovation
- Brighton French Provincial Knockdown Rebuild
- Armadale Victorian Style Renovation and Extension
- Period Home Restoration and Extension in Hawthorn
- Malvern East Californian Bungalow Extension
- Kew Victorian Home Renovation
- Brighton Period Home Renovation & Restoration
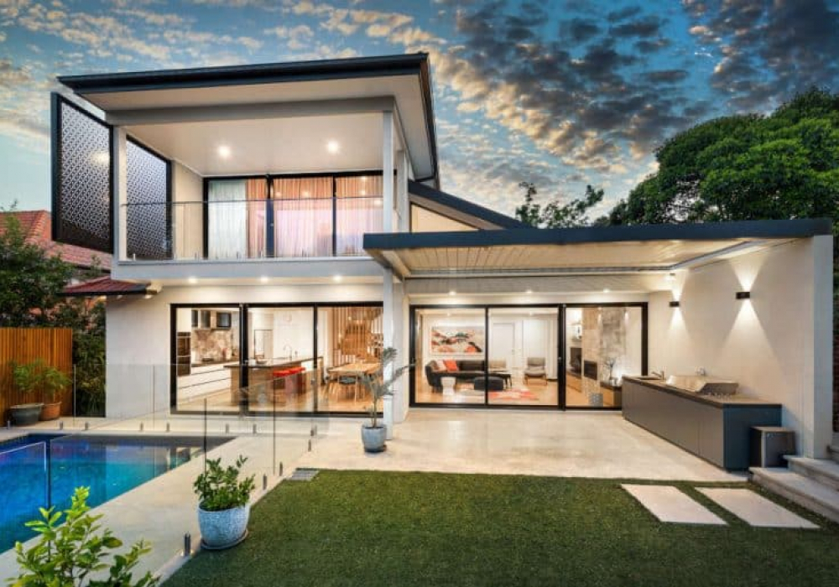
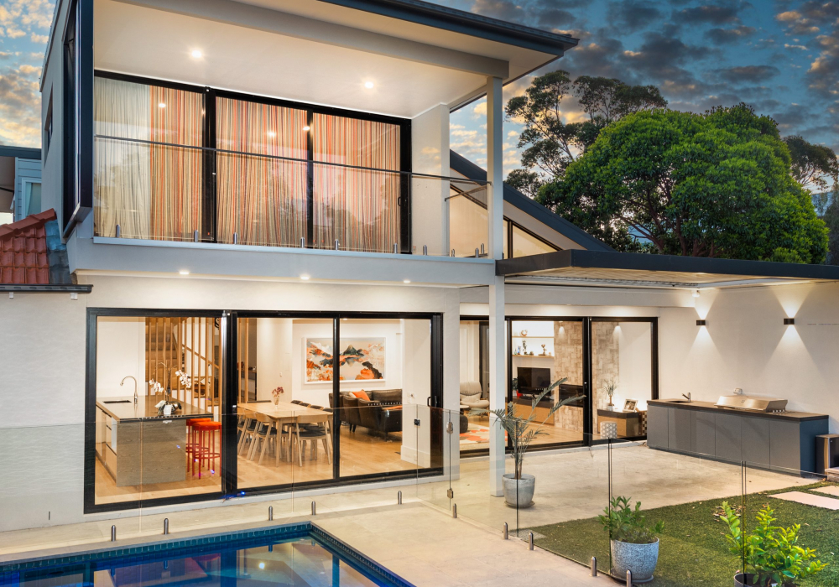
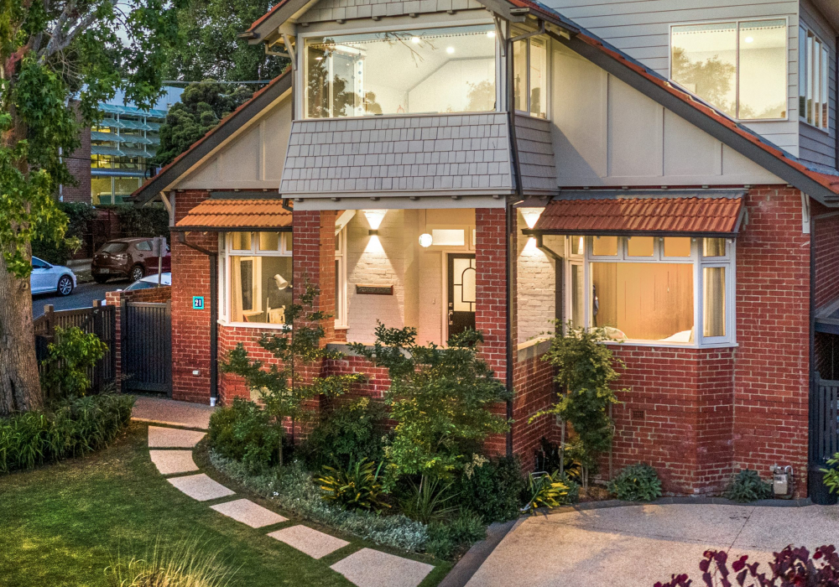
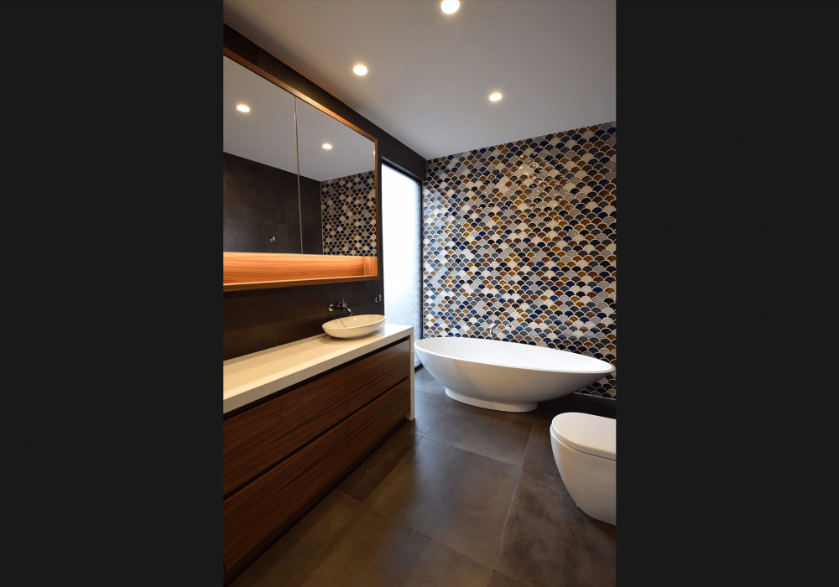
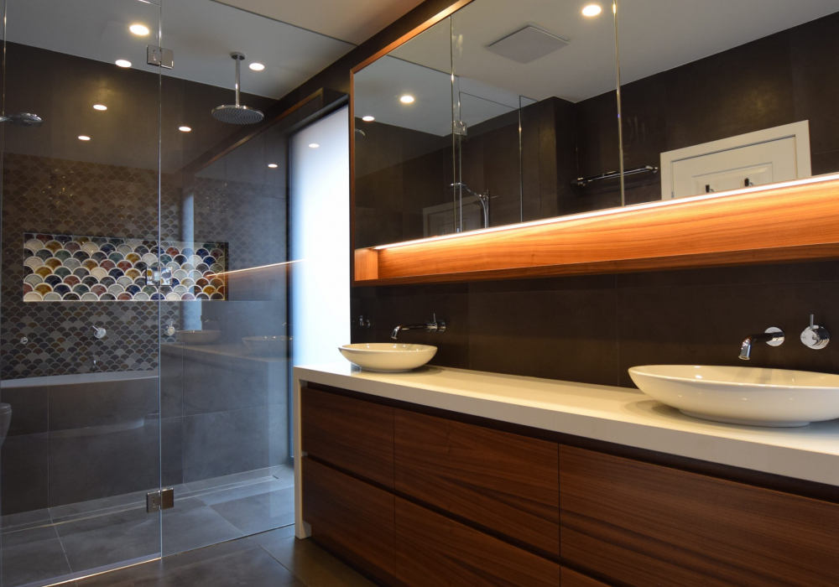
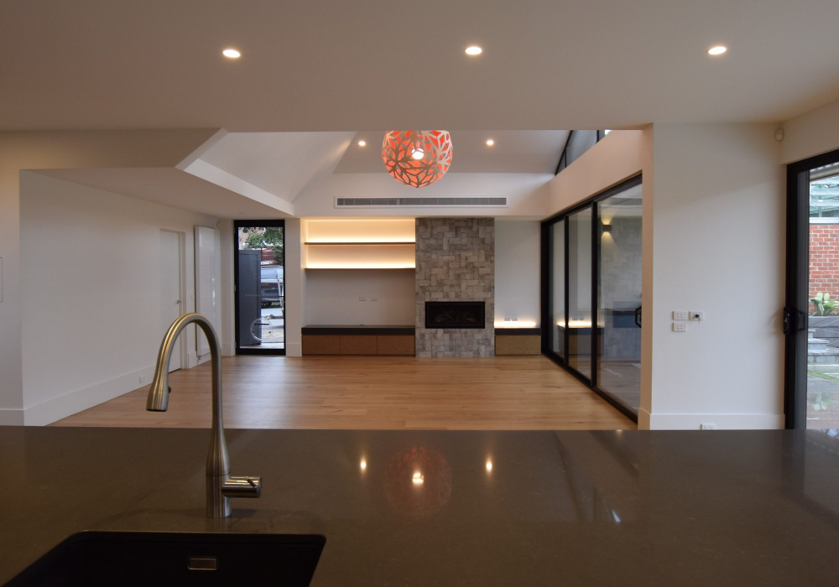
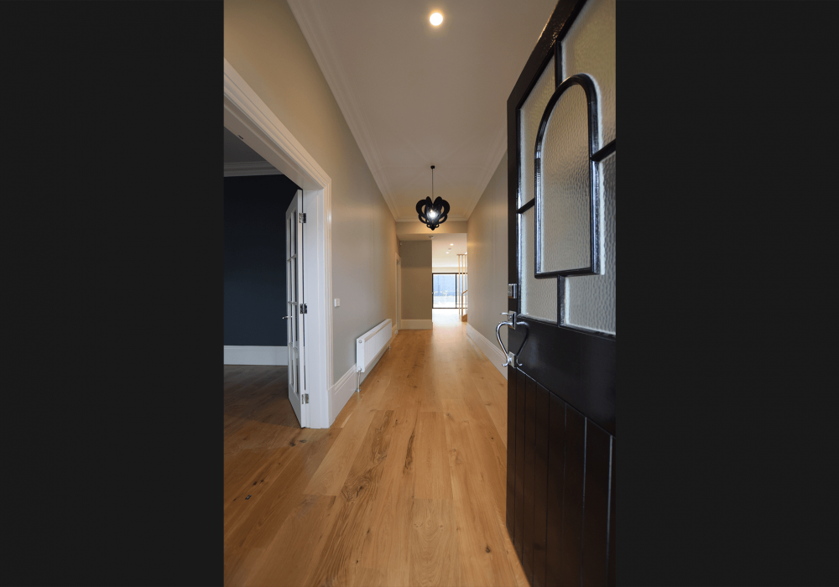
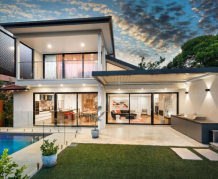
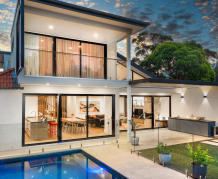
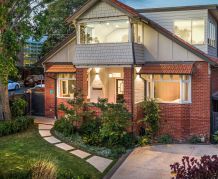
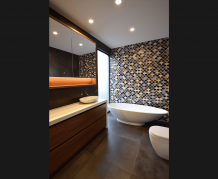
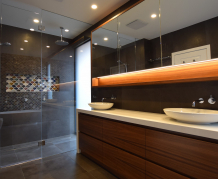
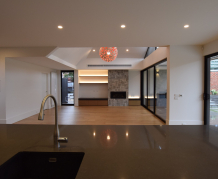
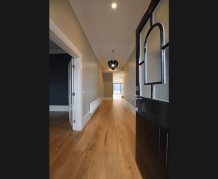
Ready to discuss your ideas?
SPEAK WITH THE SHERBROOKE TEAM
If you’re thinking about extending, renovating or building a new home, we can help. Please feel free to contact us at any time if you would like more information about us or our services.
