Abbotsford Custom New Home
Developing your property can be a complicated task if you go down the track of only involving an architect in considering the best use of your land and what value you can add if you do decide to sell.
Involving a builder from the beginning is a good way to turn the tables on your property making you money rather than costing you big time. Take for instance, the home owners of this Abbotsford/Clifton Hill property, who essentially had to change their plans when their dual frontage property was architecturally designed well over their intended budget.
- Alfresco wrap around terrace to first floor living area
- Underground 2000 litre rainwater tank
- 3 level home with 2 bedrooms, 3 bathrooms and a separate outdoor terrace/balcony on each floor
- Security metal grille gate entry to porch
- Miele appliances, stone & solid timber bench tops, imported Italian tapware
Architects are great in that they will make your building dreams come true and with an unlimited budget, architectural brilliance can thrive and we see quite a lot of that on shows such as Grand Designs.
Unfortunately, reality TV paints a skewed view of the building world and the stark reality is that architectural plans without consultation with a builder will generally have a build cost 30-40% over the home owners budget. Enter a design and construct company to save the day and get the design budget guaranteed to be within 5% of the contract build price.
When you deal with Sherbrooke Design and Construction, you get the best of both worlds, an architecturally designed home within your intended budget, which was the exact result for the owners of this home, who had just a land footprint of 87sqm to work with to create a dwelling.
The design and construction teams at Sherbrooke sat down with the owners understanding their needs, lifestyle and then worked on the plans to bring the project in line with their budget. Having all departments in house means less misunderstanding resulting in a better run project.
The owners were looking to subdivide their land, retaining their existing home at the front and building a new home with separate street access to the rear of the property. Once the project was complete their intention was to sell the new home and possibly renovate their existing home.
Now completed this new home offers luxurious accommodation with beautiful finishes. The home façade uses a combination of exposed recycled second-hand red bricks, rendered brickwork, timber cladding and a sectional panel garage door which all work well with the ‘black caviar’ powder coated aluminium windows and doors. The second hand bricks to the ground floor exterior was even sought to match the adjoining neighbour’s property brickwork.
The entry to the property is secured with a grille gate also in ‘black caviar’. The ground floor houses the garage with an underground rainwater tank, laundry, a storage area, powder room and a bedroom with ensuite. Access to the first floor living area is up a Victorian Ash staircase.
The first floor has an open plan living/dining and a wraparound alfresco terrace. The kitchen has stone bench tops, 2 pac cabinetry, integrated dishwasher and refrigerator, Miele oven and imported Italian tap ware. The whole area can also be opened up as one space via the pocket sliding doors on both sides of the living zone. The doors fully slide back, expanding the living area out to the entire terrace creating an open indoor/outdoor area.
The top floor is exclusive to the master suite with an ensuite bathroom, walk in robe (WIR) and a private wrap around fully tiled balcony.
All three bathrooms throughout include solid timber bench tops, floor to ceiling tiling, concealed in wall toilet cisterns and a freestanding bath in the master ensuite.
The home’s beautiful distinctive Tutor style exterior has white plastering with black-painted mahogany timber, decorative clinker brickwork in herringbone designs and diamond-pane glass, all reminiscent of the Tutor style Australian buildings. The heritage listing meant we could not alter any part of the exterior including the colour palette or any window glazing.
The design concept was for internal changes only the idea was to completely gut both floors by removing all internal walls to create a blank canvas. The staircase remained and all the internal doors were retained to recycle into the new design. The challenge here was to maintain the structural integrity of the building whilst relocating walls. Many of the solid brick internal walls and fireplaces were load bearing. A big expense on engineering allowed us to open up this home bringing the floor plan into modern day with open living, large entertaining kitchen/dining and bedroom all with ensuites.
The home now has a beautiful wide grand entrance complete with the existing staircase and void. Both, the open plan dining and kitchen to the left or the living to the right are both equally welcoming with pale oak flooring and plantation shutters.
The kitchen showcases European Miele Generation 7000 Intuitive technology. Sleek and elegant appliances include steam combination oven, speed oven, convection oven, range hood, induction cooktop, coffee machine, warming drawer, integrated fridge/freezer and dishwasher. There is extensive joinery and storage, 2 island benches, natural stone bench tops and splashback both in Taj Mahal Quartzite and the butler’s pantry includes a Miele wine-conditioning unit. The heritage large window here floods the room with an abundance of natural light.
The Laundry is off the kitchen and hidden in the fifth bathroom behind bifold doors. Here you will find Miele fashion master steam ironing system. The powder room along with all upstairs bathrooms include the Luxurious Hybrid Ecology System Toilets.
Upstairs there are 3 bedrooms all with ensuite bathrooms with floor-to-ceiling Porcelain tiles and a breathtaking grand master bedroom that flows to a sunroom private balcony.
Other features include wallpaper inserts to cabinetry, Lutron home automation and security cameras, European gas log fireplaces, full reverse cycle heating and cooling and remote controlled double lock up garage.
See our other projects.
- Richmond Heritage Renovation and Extension
- Malvern East Knockdown and Rebuild
- Prahran Heritage Renovation and Extension
- Surrey Hills Knockdown Rebuild
- Kew Double Story Restoration and Extension
- Double Storey Edwardian Style Home Extension in Glen Iris
- Canterbury Extension and Renovation
- Brighton French Provincial Knockdown Rebuild
- Armadale Victorian Style Renovation and Extension
- Period Home Restoration and Extension in Hawthorn
- Malvern East Californian Bungalow Extension
- Kew Victorian Home Renovation
- Brighton Period Home Renovation & Restoration
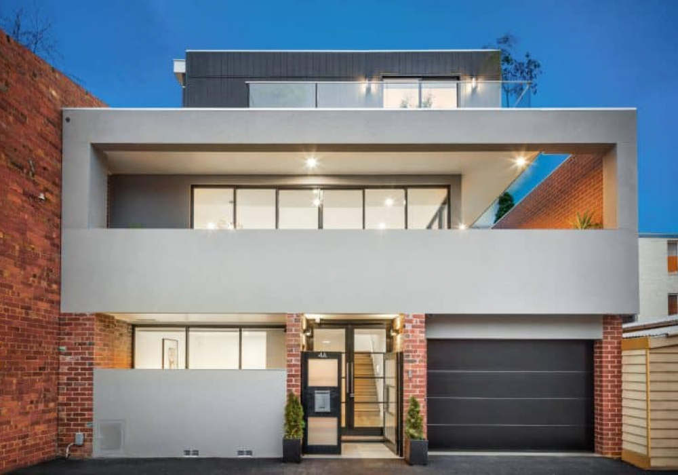
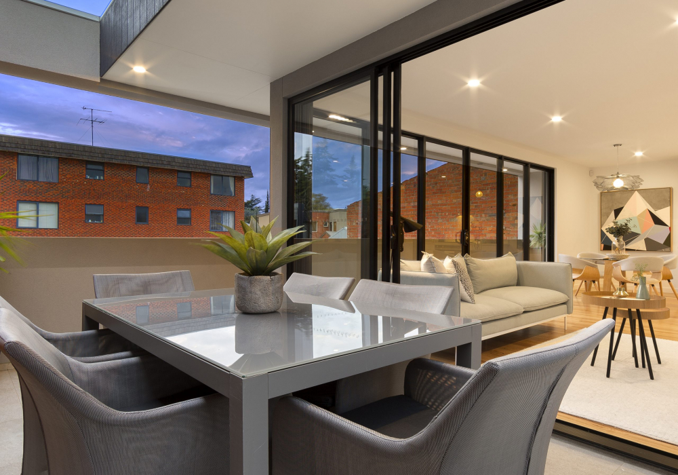
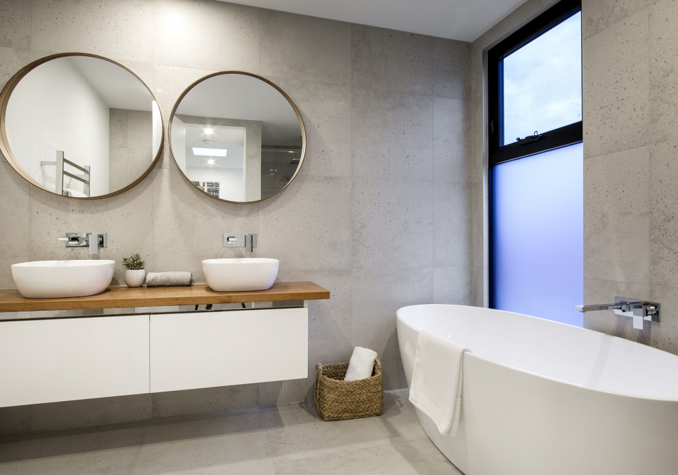
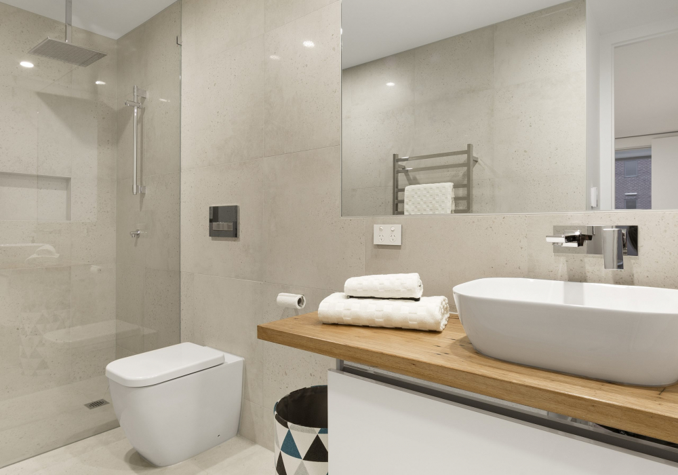
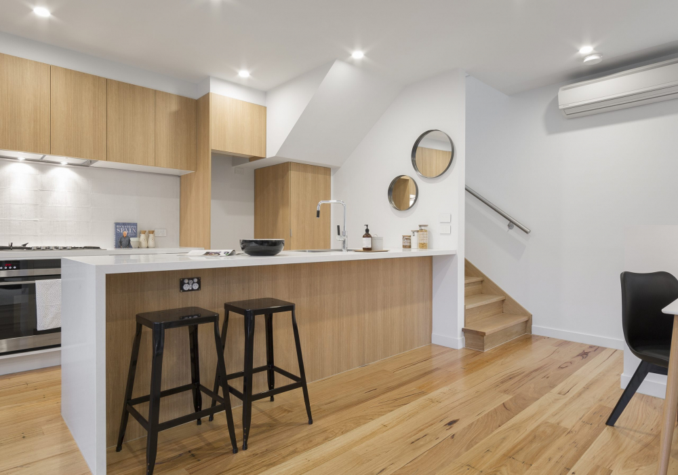
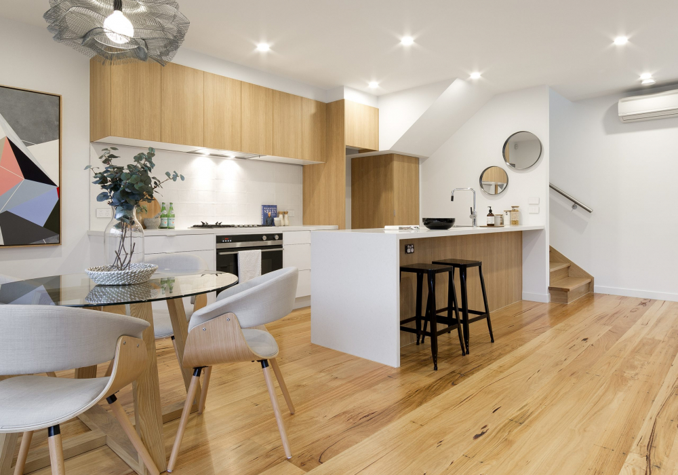
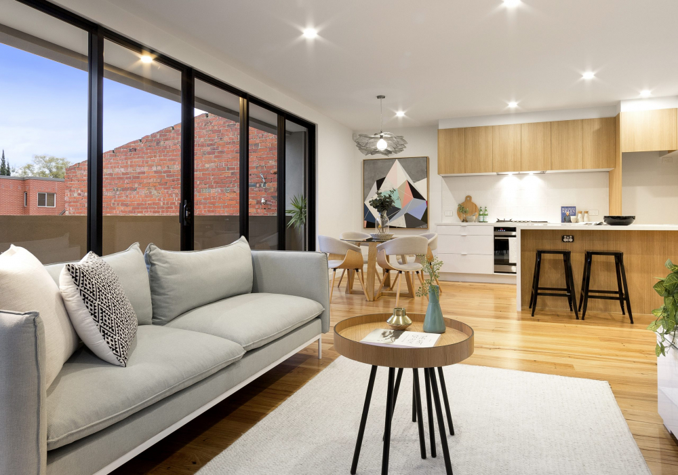
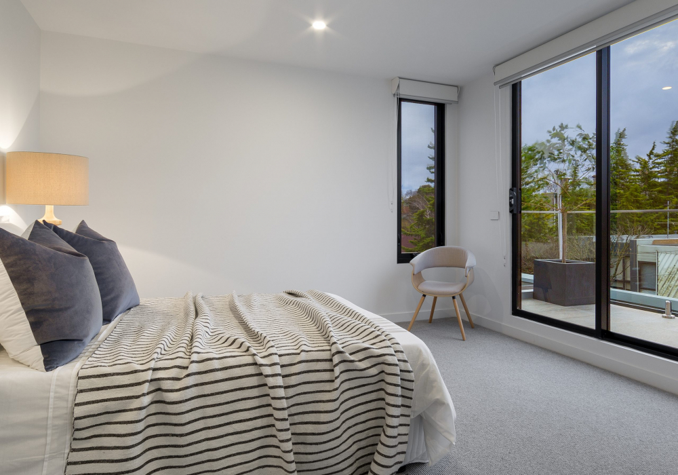
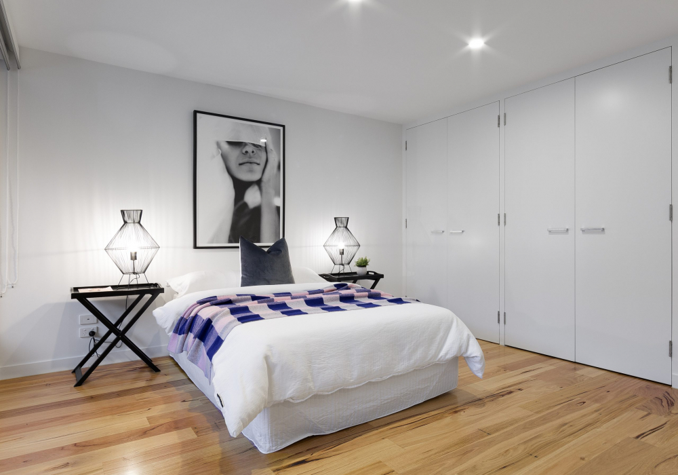
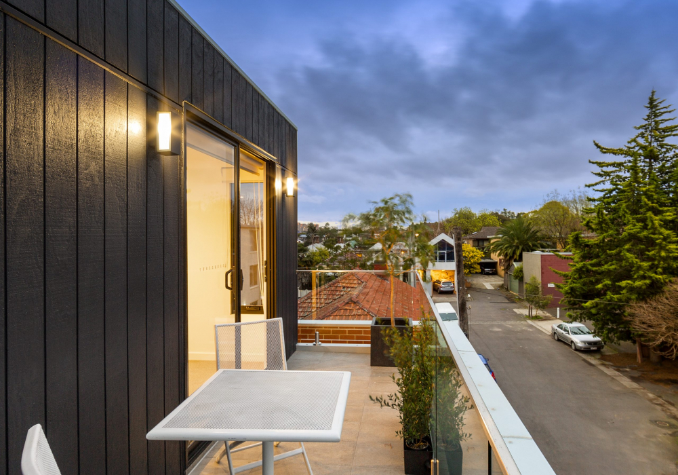
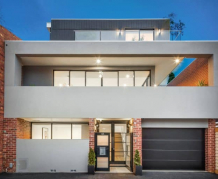
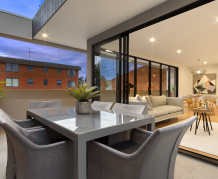
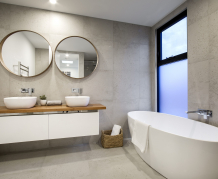
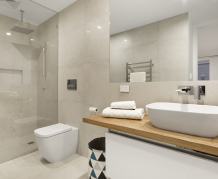
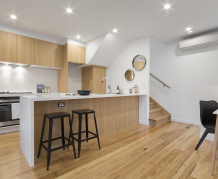
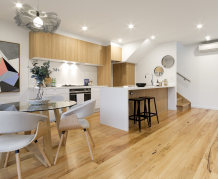

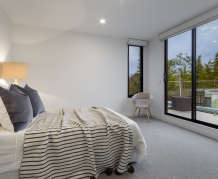
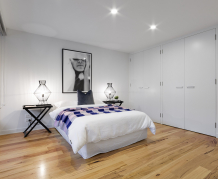
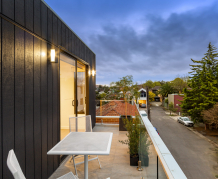
Ready to discuss your ideas?
SPEAK WITH THE SHERBROOKE TEAM
If you’re thinking about extending, renovating or building a new home, we can help. Please feel free to contact us at any time if you would like more information about us or our services.
